Description
LOCATION: DUBAI, UAE
USE: OFFICES & corporate
Scope: INTERNAL, FAÇADE & LANDSCAPE LIGHTING DESIGN
The new headquarters, which spans 100,000 square feet, houses the company’s nearly 500 regional employees and can accommodate up to 750 employees in the future, expanding the company’s capabilities in the CEMEA region.
The new purpose-built office space was created to support a hybrid work environment, building on Visa’s culture of collaboration, connectivity, and community. The open layout allows for a variety of workspaces. There are formal and informal meeting rooms, focus booths, prayer rooms, and mothers’ rooms among the facilities. The building’s highlights include a 10,000 square foot state-of-the-art innovation center with an immersive experience zone. In addition, the new space houses CEMEA’s first Visa Universitycampus, which will host a variety of training and educational programs for Visa employees, clients, and partners. Not only did the lighting design need to accommodate a wide range of spaces, but it also needed to accommodate a wide range of possible uses as well as occupant preferences. Human centricity was thus placed front and center of the lighting and controls scheme we eventually deployed.
The end result was an inspiring, functional, and future-proof lighting scheme that catered to employees’ daily needs while also reflecting Visa’s core values.
Sweid & Sweid oversaw the design and construction, with BSBG as Lead Consultant and Gensler as Interior Designers.


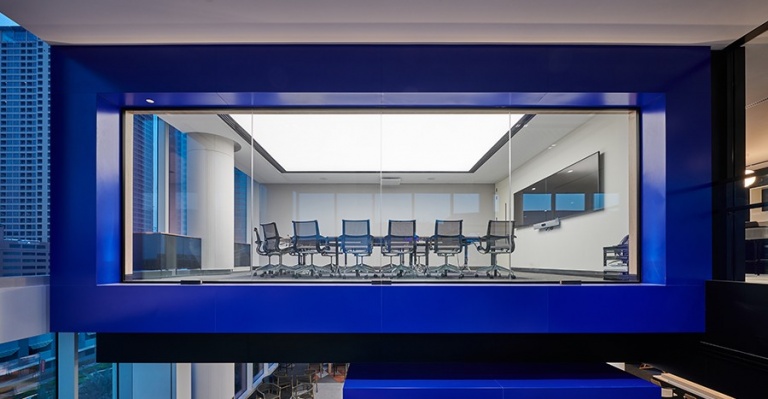
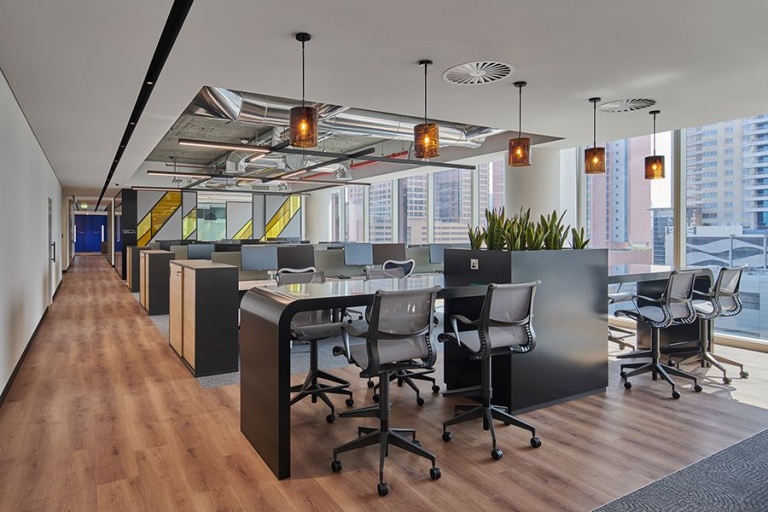
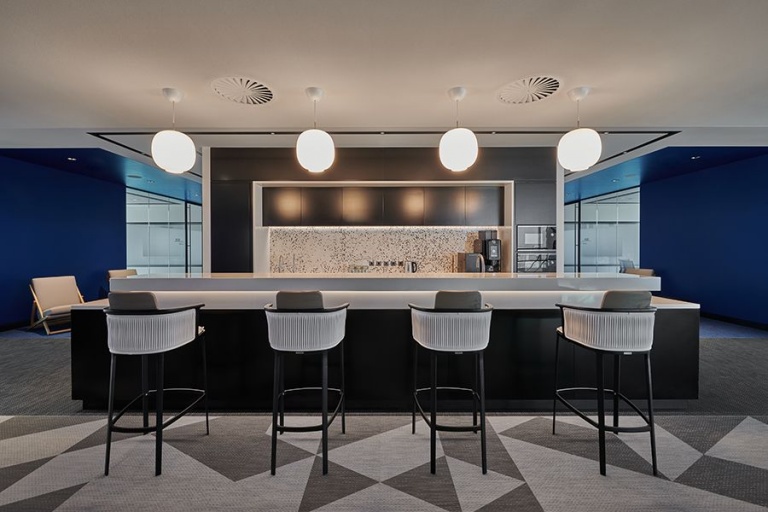
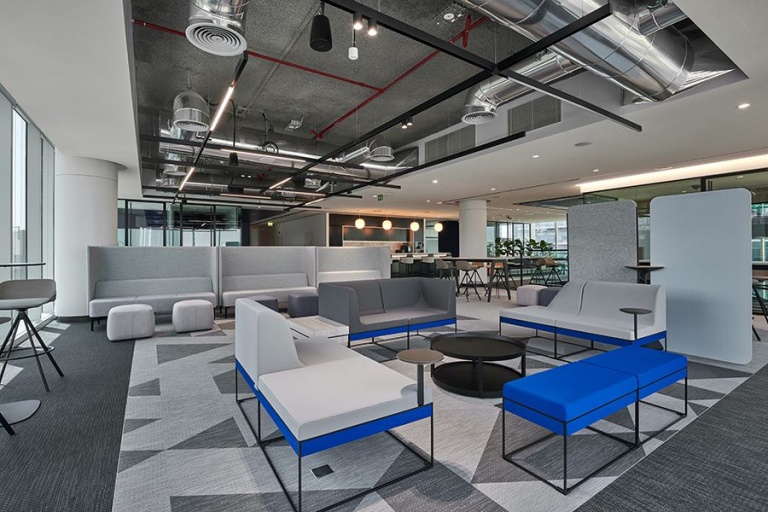
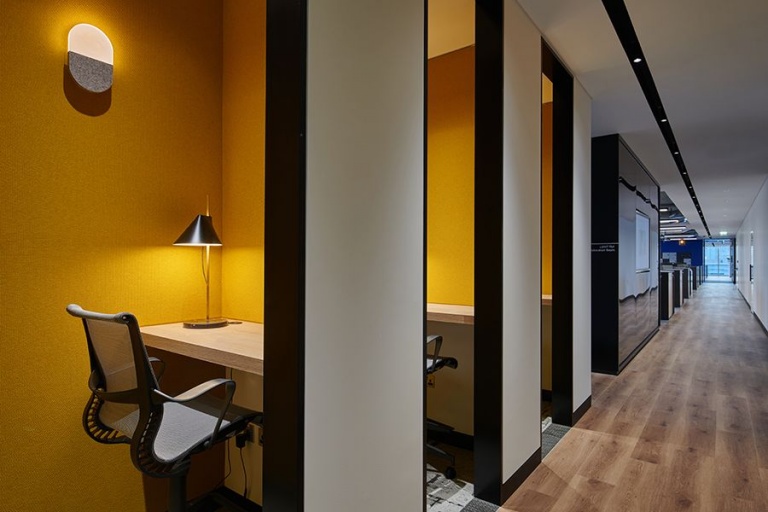

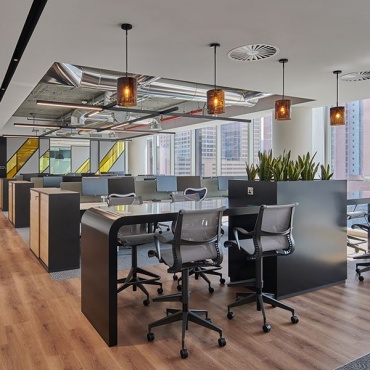
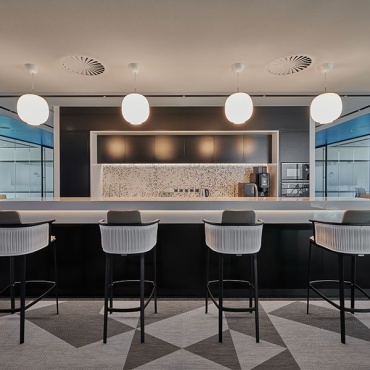
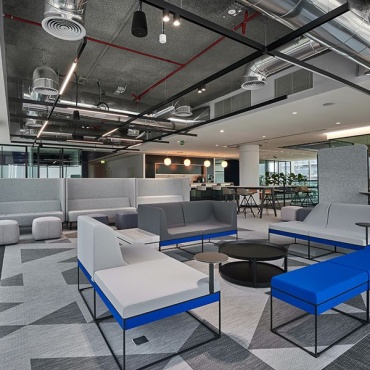
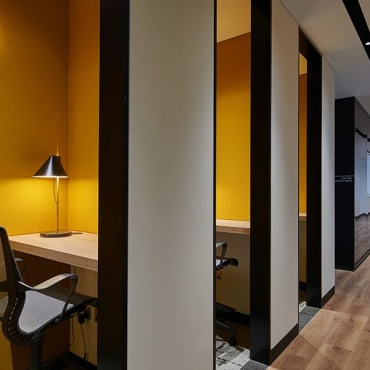
Reviews
There are no reviews yet.