Description
LOCATION: ABU DHABI, UAE
USE: RESIDENTIAL
Scope: FAÇADE LIGHTING DESIGN
The external volumetric arrangement resembles a masterpiece from the De Stijl artistic movement, with its asymmetric geometry of straight lines, squares, and rectangles. This was our primary consideration as lighting architects when proposing the facade lighting design scheme. Light was strategically placed on edges, grooves, and planes to show the gesture of the various masses that compose the villa, while keeping functional lighting requirements in mind.
The technical challenge was to combine the architecture with the lighting equipment to give the impression that light was emitted from within the building rather than projected onto it. Special coves, slots, and niches were created to conceal and hide the lighting fixtures, emphasizing the visual concept of radiant objects.
The silhouette effect was a helpful and creative addition to our overall lighting strategy. Backlighting causes an object to appear dark against a light background, revealing the shape of the object. This allows you to separate the subject from the background, giving you a better sense of space. In practice, the diffuse reflected light acts as functional lighting for orientation and circulation.


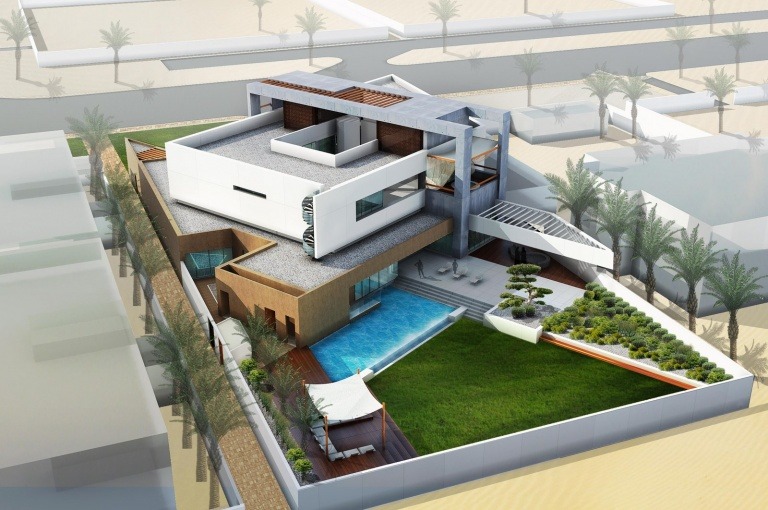
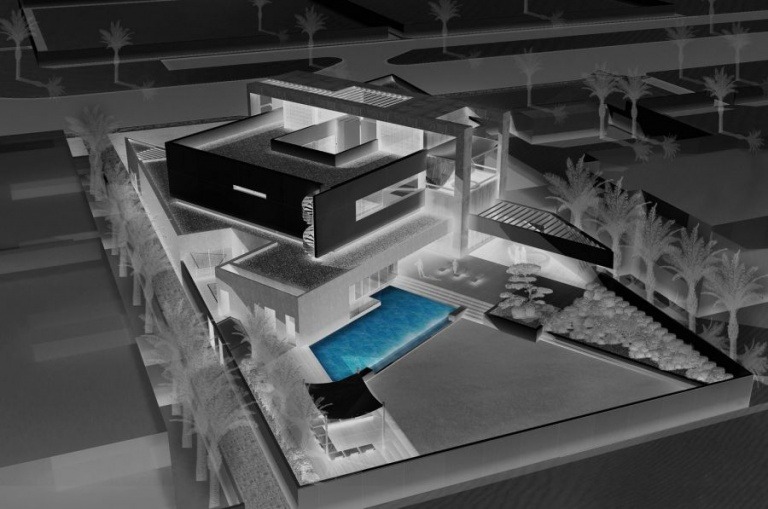
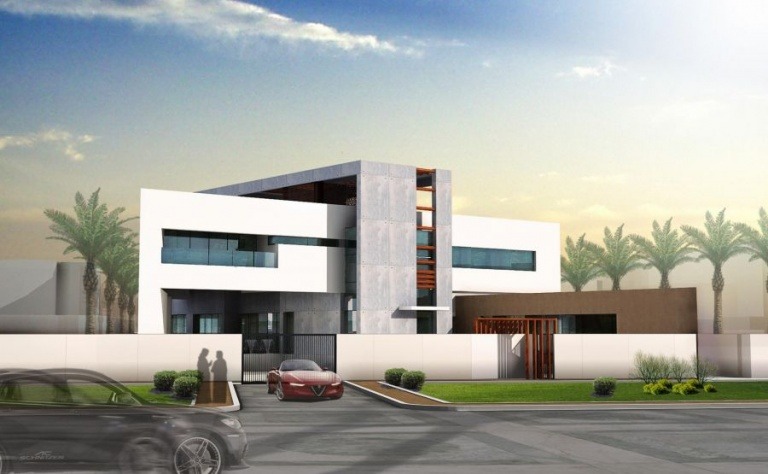
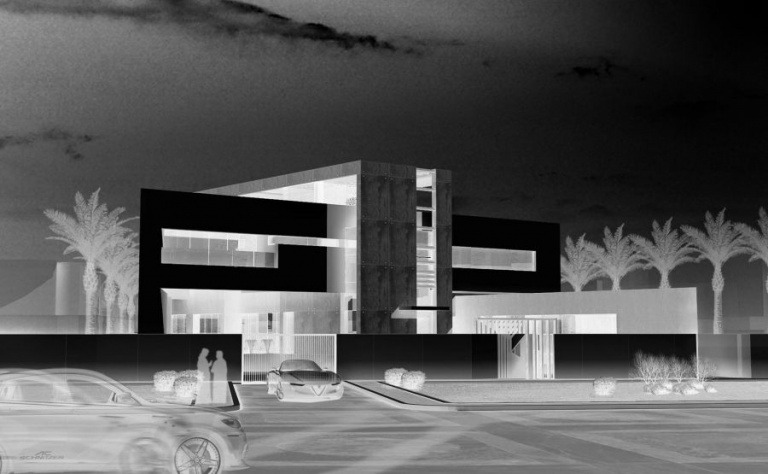
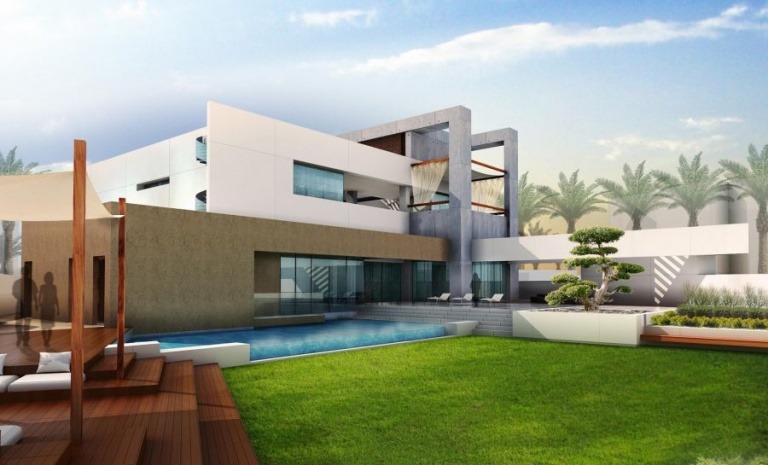
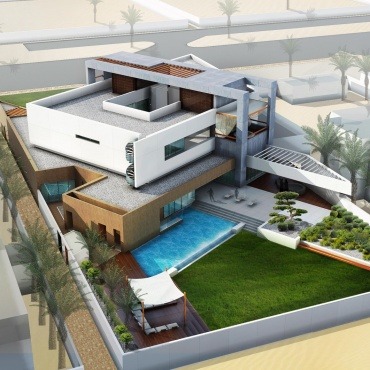
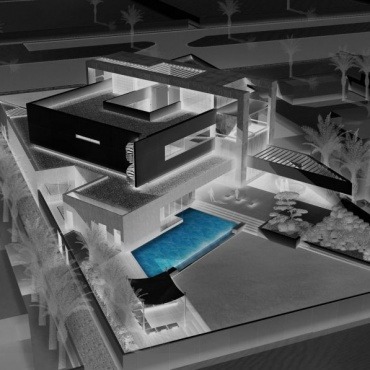
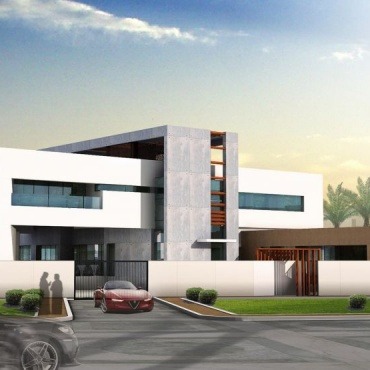
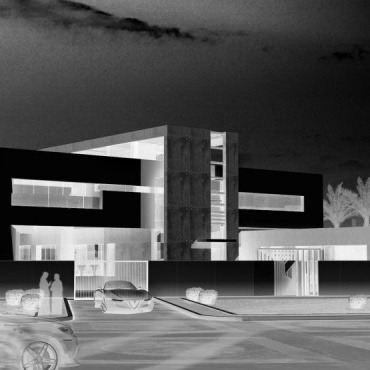
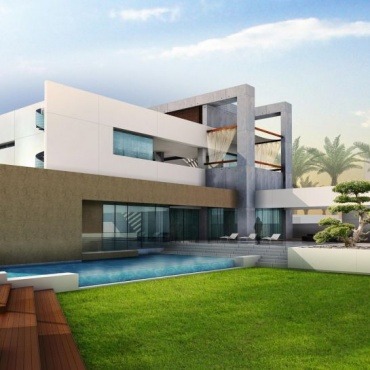
Reviews
There are no reviews yet.