Description
LOCATION: DUBAI, UAE
USE: RESIDENTIAL
Scope: FAÇADE & LANDSCAPE LIGHTING DESIGN
The lighting design study focused on the architectural components of the façade in order to showcase this prestigious villa as a landmark in the neighborhood while maintaining its residential flair.
The lighting concept was inspired by the architecture and emphasized the vocabulary of design elements such as columns, arches, and so on to demonstrate the composition of these elements as one monolithic structure.
The existing conditions were intricate and allowed for a sufficient illumination scheme to be applied to the ground floor areas, whereas the first floor level was mostly affected by interior light spill, which contributed to enhanced contrast ratios. The planned technical lighting enhanced visual performance and increased LUX levels.
The ground-level landscape design is critical in inviting residents and visitors to explore their surroundings while maintaining an aesthetic and functional connection with the façade configuration. The landscape lighting interacted with the façade, and the control scheme was purposefully designed to resonate with the overall nighttime scheme in order to achieve a balanced atmosphere.


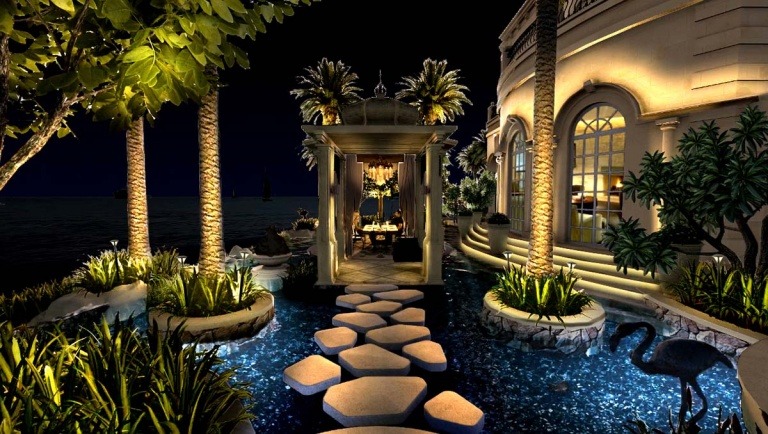
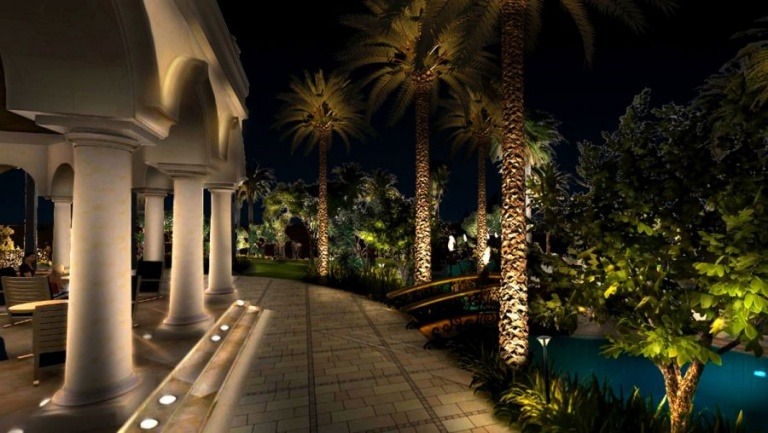
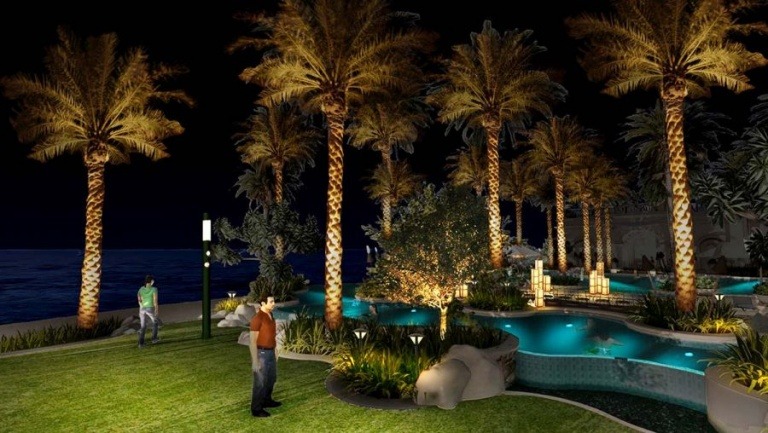
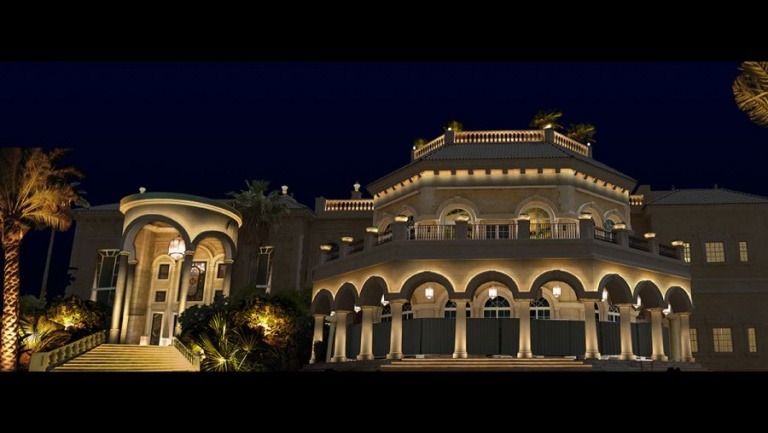
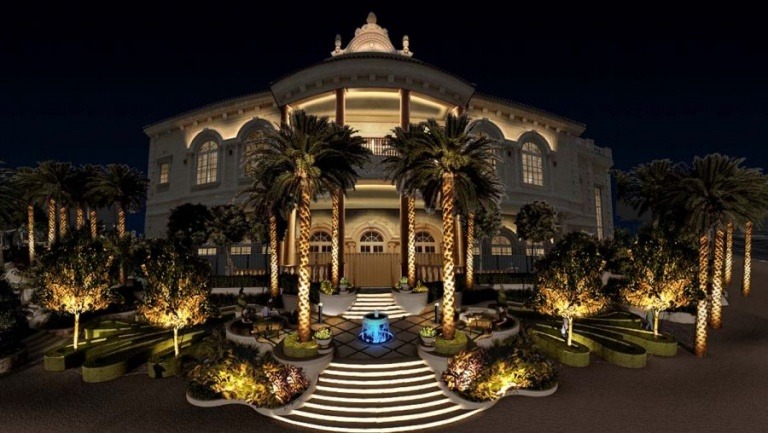

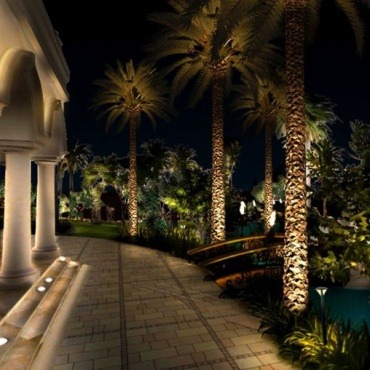
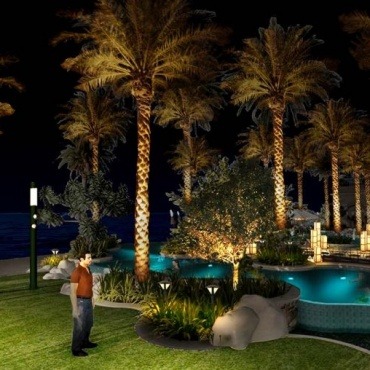
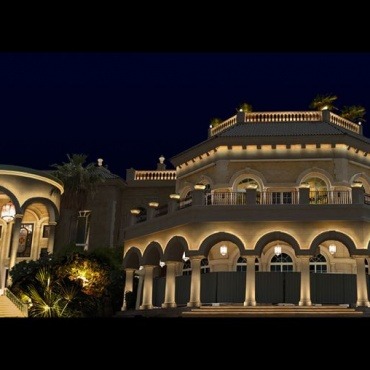
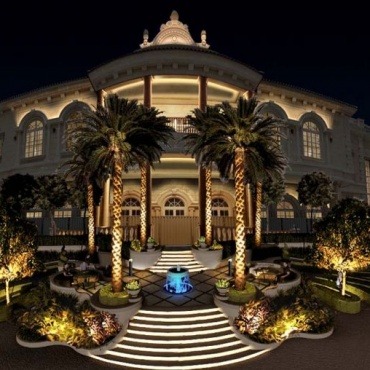
Reviews
There are no reviews yet.