Description
LOCATION: DOHA, QATAR
USE: RESIDENTIAL
Scope: INTERNAL, EXTERNAL, FAÇADE& LANDSCAPE LIGHTING DESIGN
This three-beach house complex is located on the Pearl of Qatar, overlooking the bay and the city of Doha. The architectural theme, created by BEAD Architects & Engineers, is inspired by the movement of the sea, with wavy walls structuring the space and connecting the various villas while maintaining their independence.
The beach and the sea, and the relaxing atmosphere they create, inspired the lighting design concept for both the internal and external areas. The sea colors, sun infiltrations, and reflections became the main elements to imitate in order to bring these ideas to life. Perforated shades, lighting objects, floating effects, and clean lighting cuts in walls and ceilings were used to translate these into lighting strategies. The interior design was complemented by a selection of decorative lighting elements, with materials, finishes, sizes, and lighting levels carefully considered to achieve a balanced and stimulating environment.
The primary goal of the façade lighting was to create a strong contrast between the interior spaces and the wavy walls, while also illuminating the perforations and rendering the overall shape of the complex.
A BMS centrally controls the entire lighting system, and scenes and behaviors were carefully studied to maximize the building’s performance and living experience.


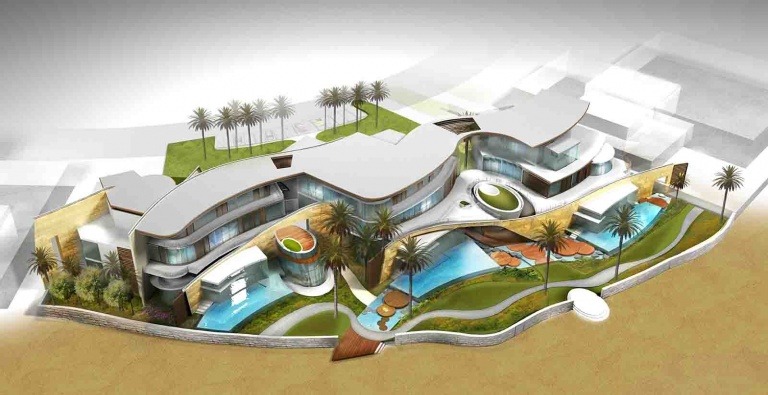
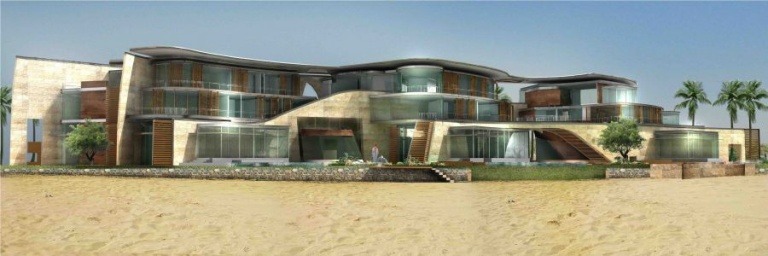
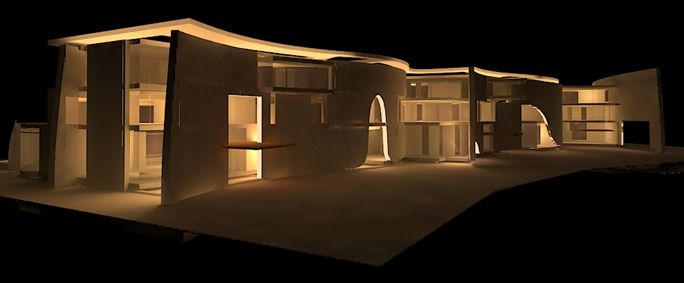
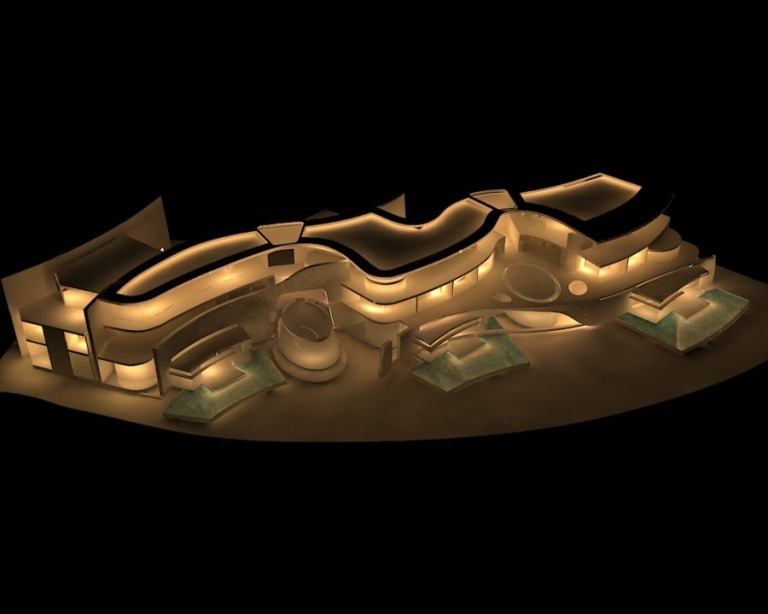
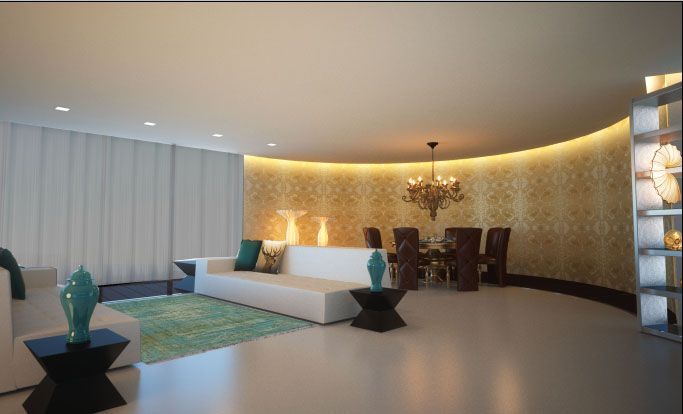

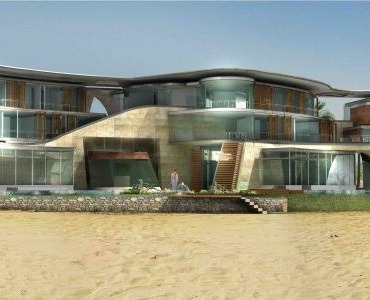
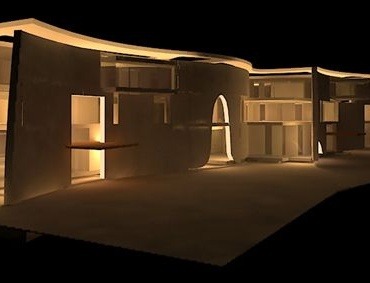
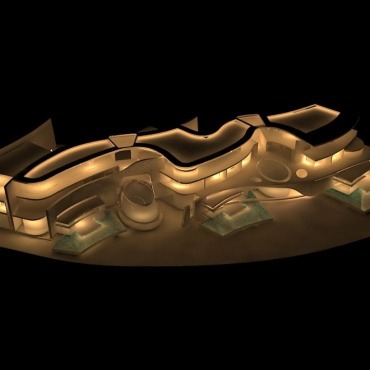
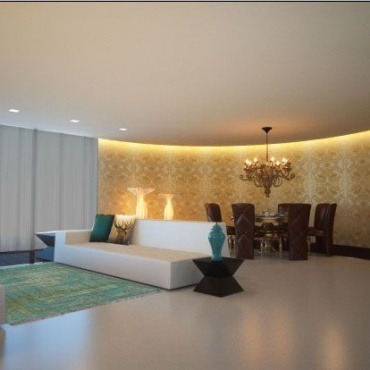
Reviews
There are no reviews yet.