Description
LOCATION: DUBAI, UAE
USE: RESIDENTIAL
Scope: INTERNAL, FAÇADE & LANDSCAPE LIGHTING DESIGN
The building is situated on a large plot with views of Dubai, which is why an external lighting design was proposed to enhance the landscape area while maintaining discrete lighting levels to enjoy the views. The main lighting strategies were a soft indirect wash along the borders (steps, flowerbeds, furniture, and platforms) and an emphasis on the natural elements. The former aids in the definition of sub-spaces and provides enough light to move around comfortably. Accent lighting is used on key plants to create an active background and appealing focal points.
The goal of the indoor lighting design was to create a welcoming atmosphere while emphasizing the architectural features. Ceiling coves provide soft indirect lighting throughout the house, which is supplemented by accent lighting on key elements such as artwork, furniture, and functional areas. Several lighting details, such as wall grooves and niches, were created to improve the overall aesthetic experience. The overall effect is warm, functional, and modern.


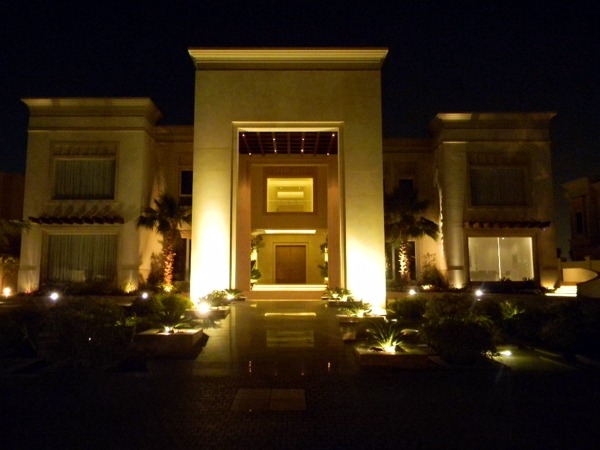
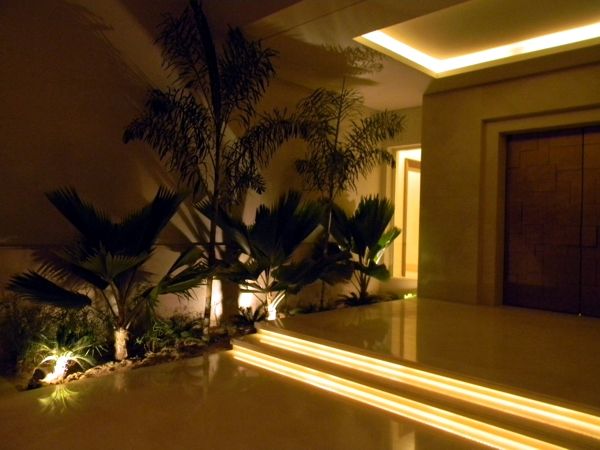
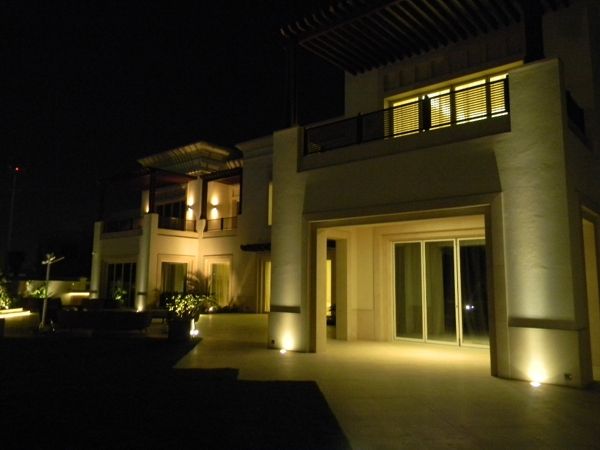
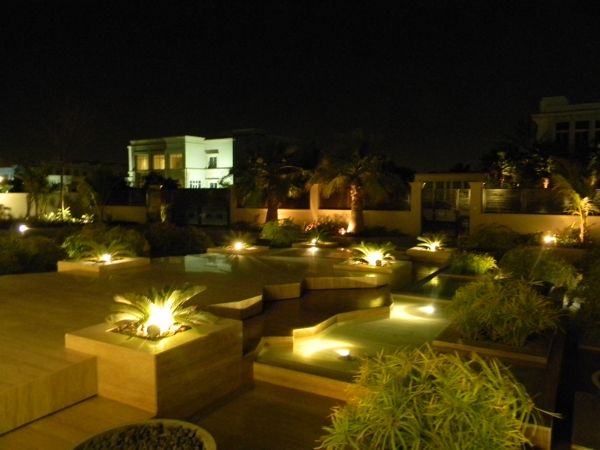
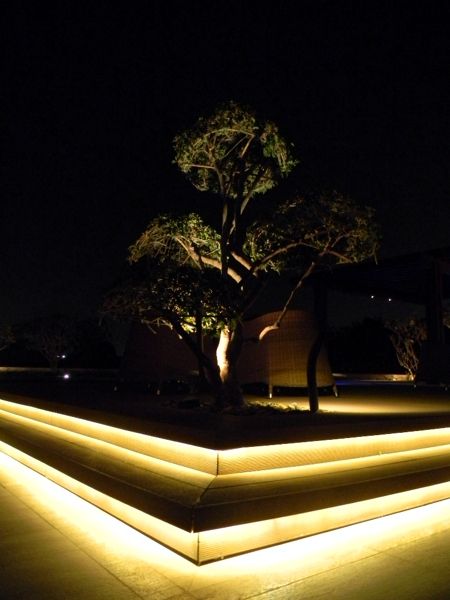

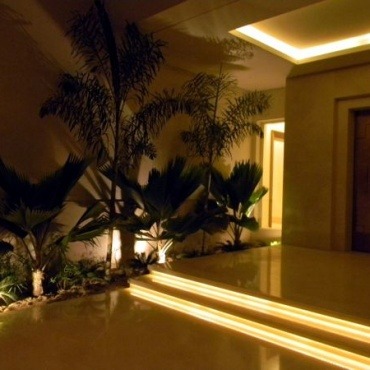
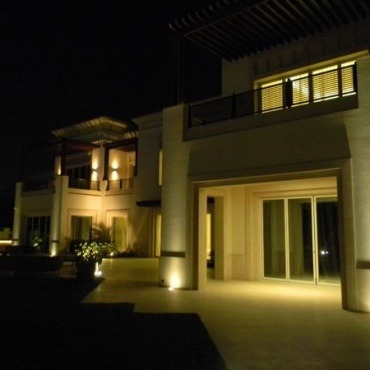
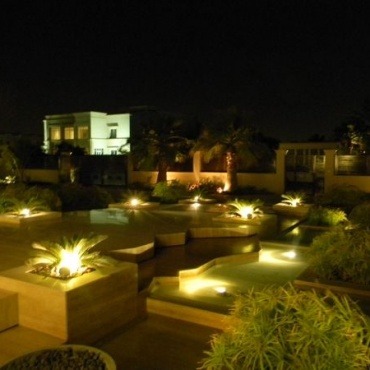
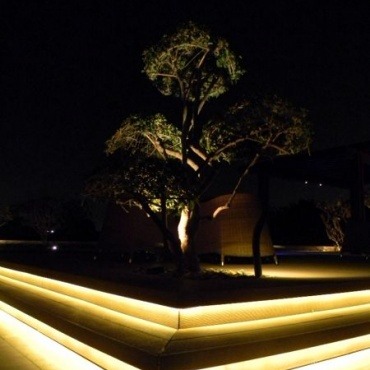
Reviews
There are no reviews yet.