Description
LOCATION: MANAMA, BAHRAIN
USE: HOSPITALITY – Residential
Scope: FAÇADE & LANDSCAPE LIGHTING DESIGN
On a larger scale, the façade lighting scheme aims to render the complex’s main masses, revealing the formal dialogue between them. The podium establishes a visual hierarchy, which is followed by the hotel building, the staircase cage, the connecting bridge, and finally the serviced apartments building. Each mass is enhanced individually by focusing on the architectural elements that comprise it, in accordance with the visual exposure established in the overall setting.
The landscape lighting scheme is made up of individual lighting strategies that work together to create a discrete yet welcoming environment. Low-level concealed lighting reveals the various elements that make up the outdoor areas, adding character and a sense of place.


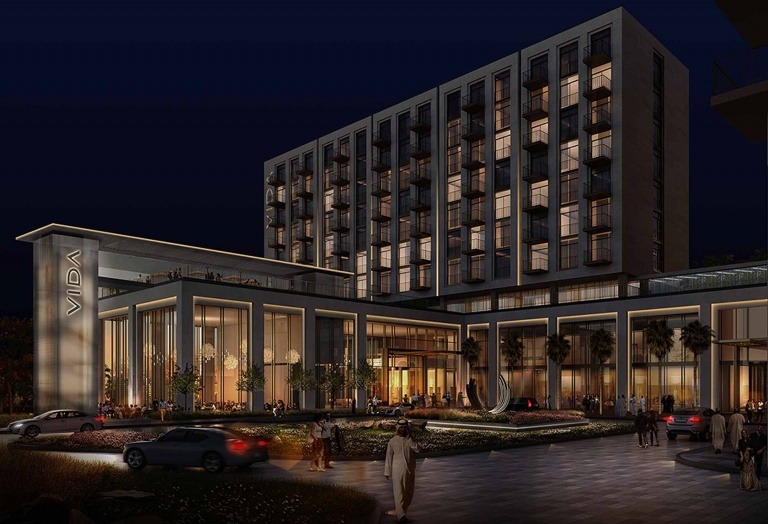
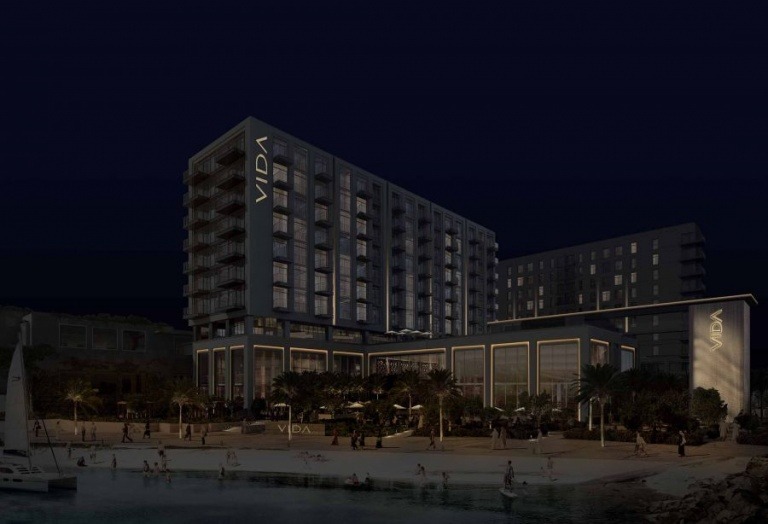
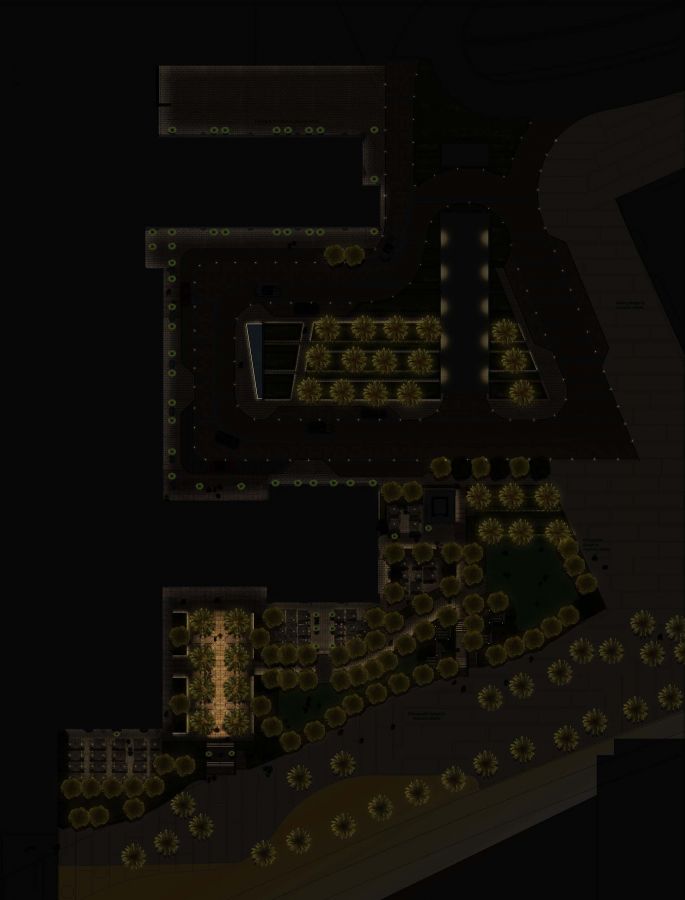
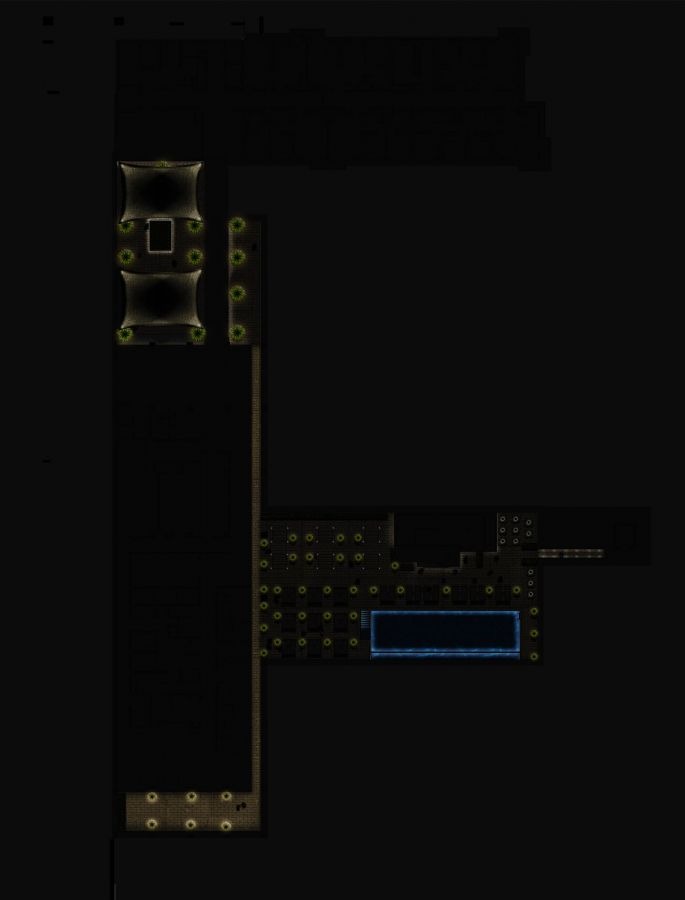

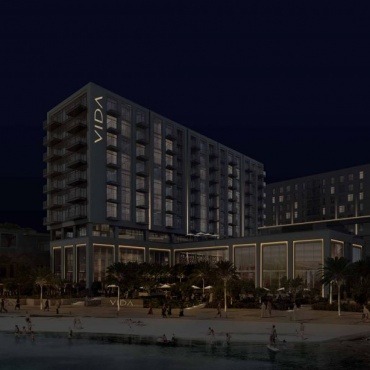
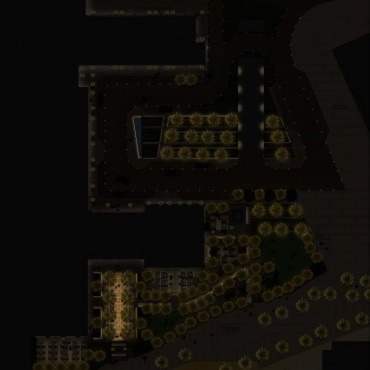
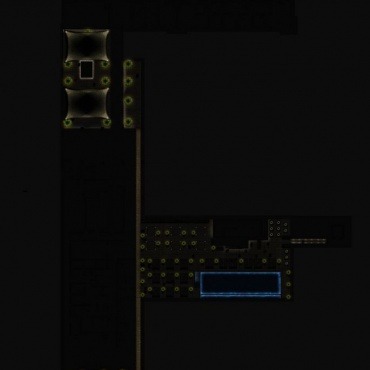
Reviews
There are no reviews yet.