Description
LOCATION: DUBAI, UAE
USE: HIGH RISE – RESIDENTIAL
Scope: FAÇADE LIGHTING DESIGN
The residential tower, located in the Business Bay area and overlooking the massive Dubai Fountain, has a prestigious outlook that paves the way for further enhancing its connection with the surrounding environment while also bolstering its prominent architectural style.
The lighting scheme is inspired by the outstanding external façade pattern. Curvilinear balconies run across the east and south elevations, evoking sea tides with a mix of direct white and indirect blue lighting. The architectural design concept of a piano keyboard is realized through a series of alternately blue-washed balconies that smooth the transition from flat envelope surfaces to the oval-shaped corner. Tight spot beam lights highlight the podium façade. The volume of the building is framed by warm and cozy reflections on the distinctive wall.
The simple yet eye-catching lighting scheme preserves the building’s residential qualities. Custom-made solutions tailored to the project’s requirements were used to address technical and functional performance. These solutions were in line with the allocated budget and the energy allowance, resulting in a 40% reduction below the baseline.


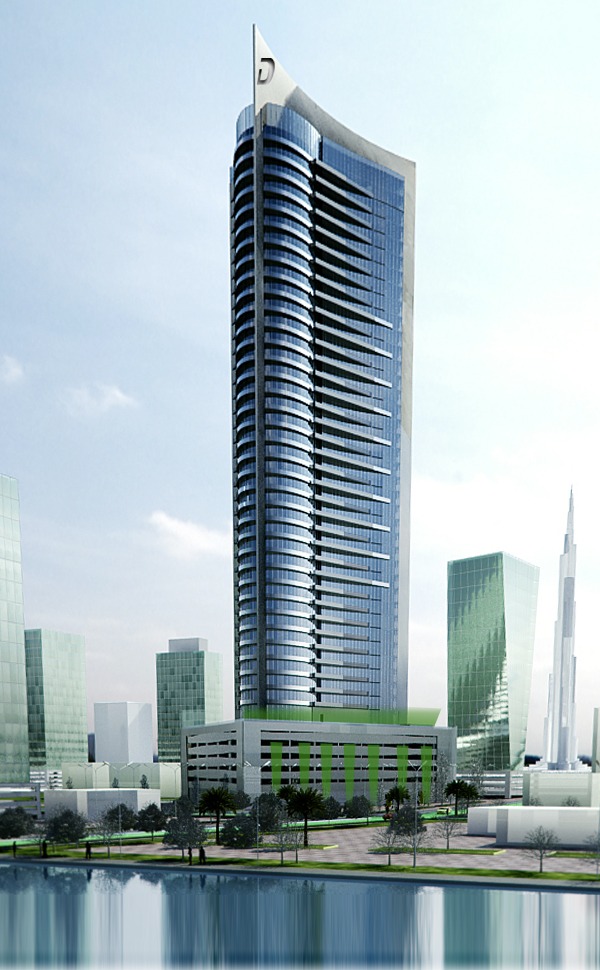
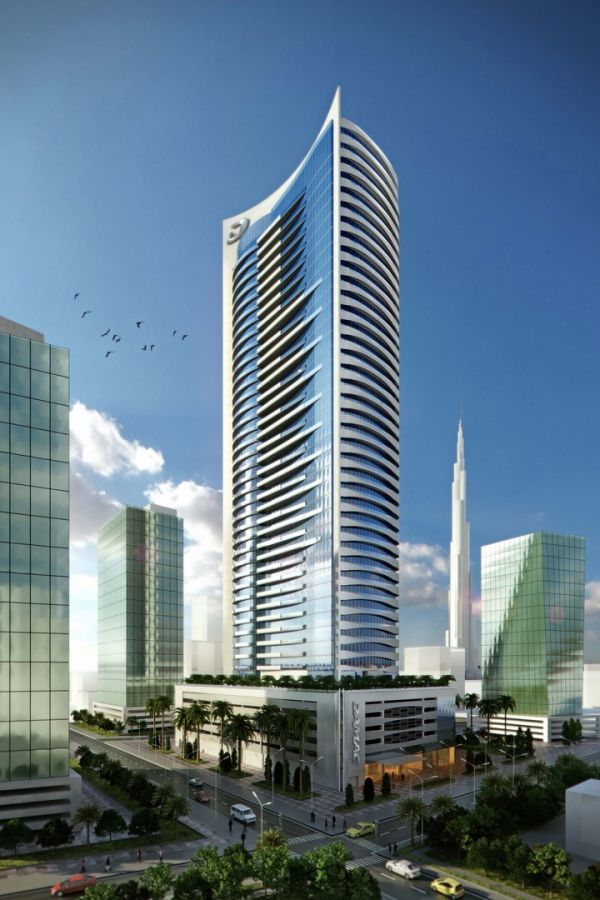
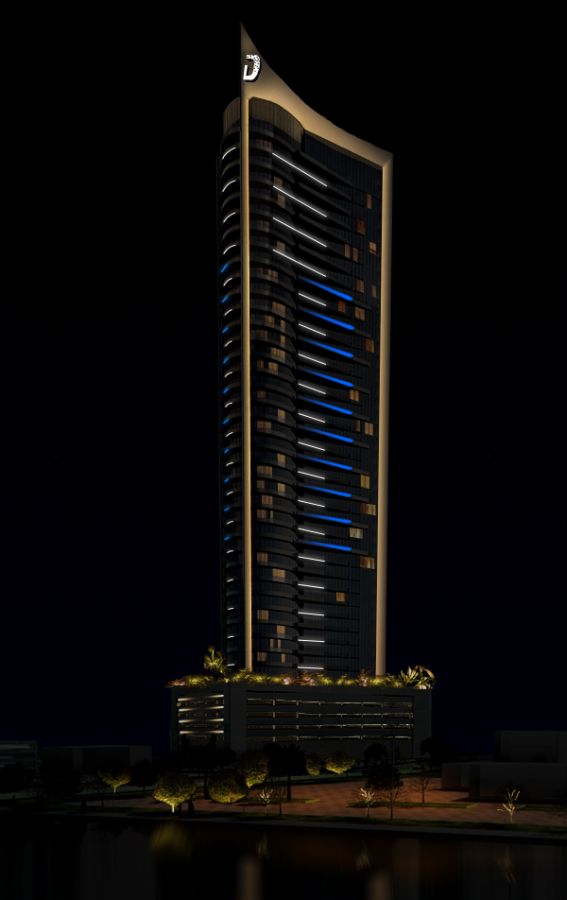
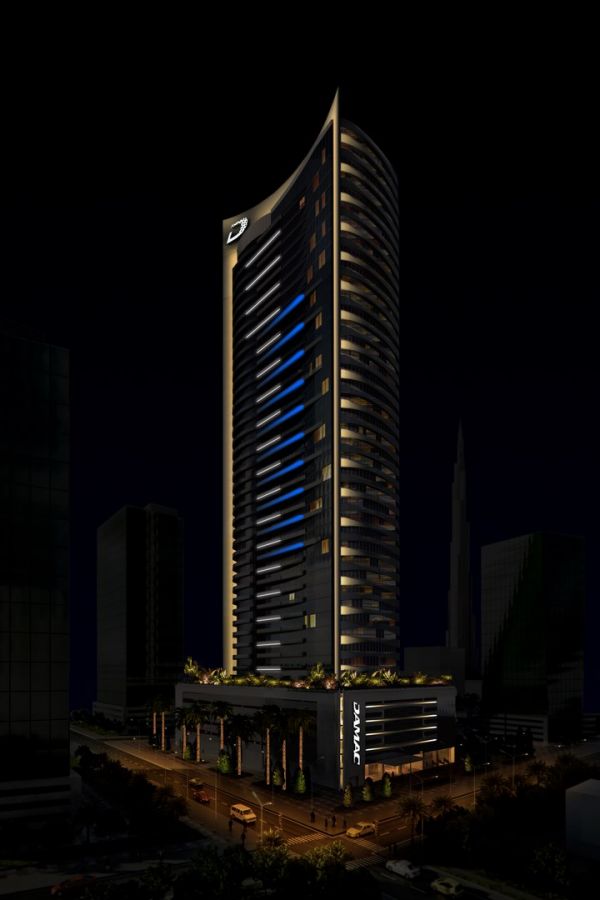

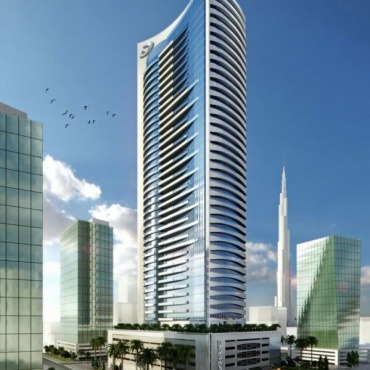
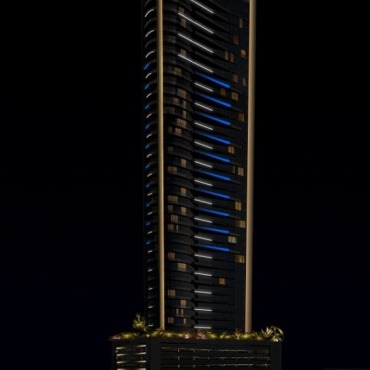
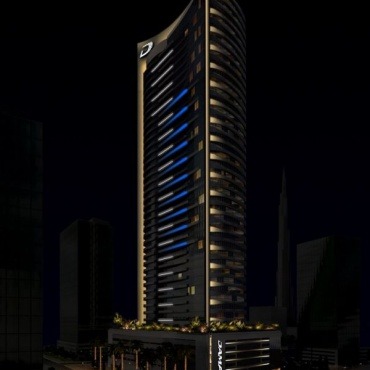
Reviews
There are no reviews yet.