Description
Location: Dubai, UAE
USE: Urban & Communities
Scope: Public Realm, FaÇade & LandscapeLighting Design
The façade lighting scheme, like the architectural concept, aimed to capture the essence of a traditional Arabic town with a contemporary approach and aesthetic.
Traditional lanterns were re-imagined as wall-mounted fixtures that provide front illumination on circulation areas while also defining the rhythm of the facades. To denote the different levels of privacy, large and small versions of the same fitting were used on the ground and higher floors, respectively. Linear grazers clean the screens, emphasizing their traditional pattern and verticality. The top parapets were illuminated to highlight the various masses and overall architectural composition.
The landscape lighting scheme aimed not only at improving the outdoor space, but also at creating a space for human interaction and fostering a sense of community.
Catenary fittings provide a playful and civic feel to the spine and plaza. Concealed lighting in the seating elements contributes to overall illumination while also clearly identifying its function. Light patterns projected onto the floor that resemble tree shades give the space a natural feel, giving the central plaza character and visually separating it from the surroundings.


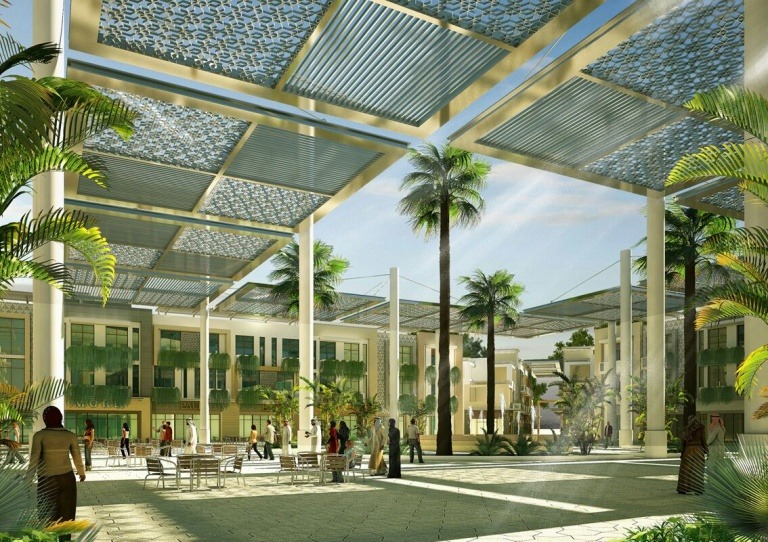
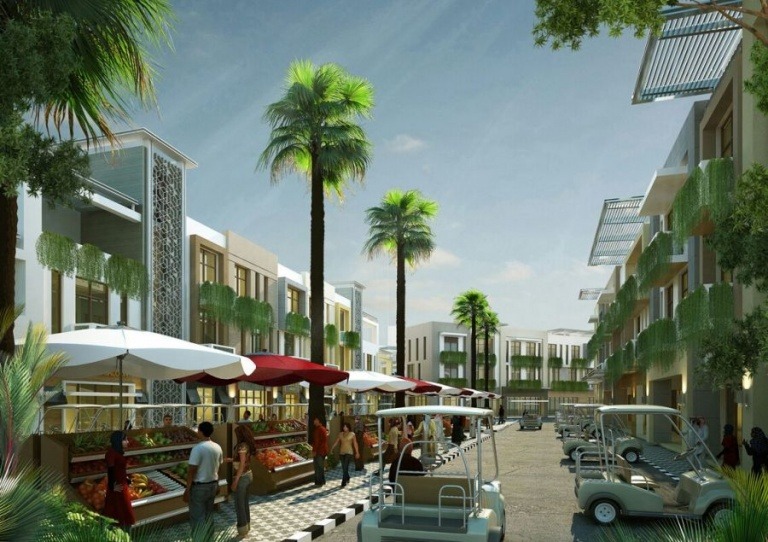
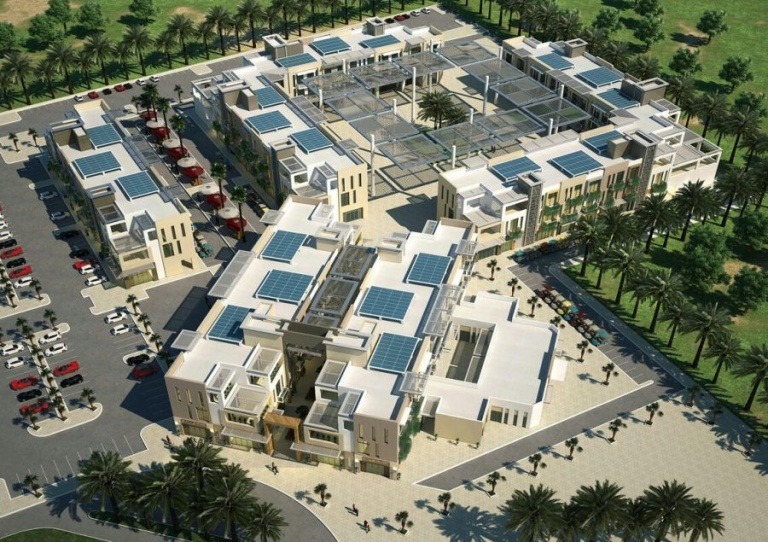
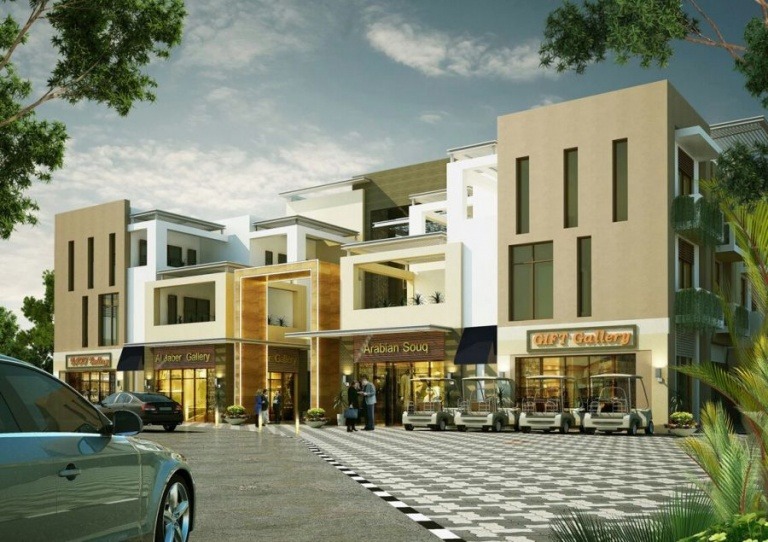
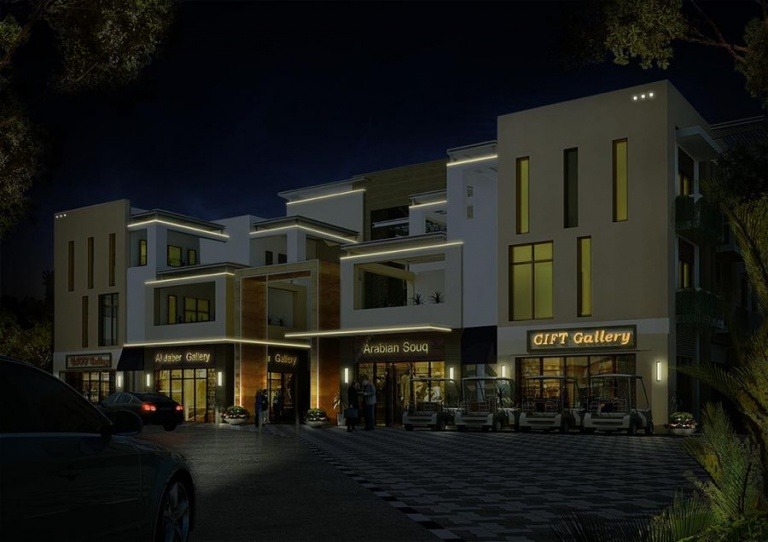

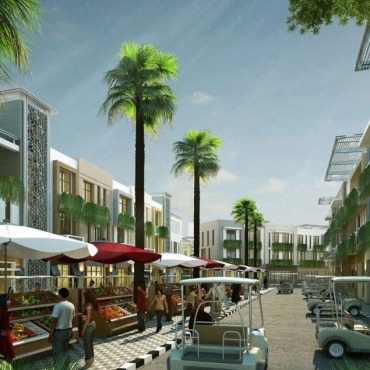
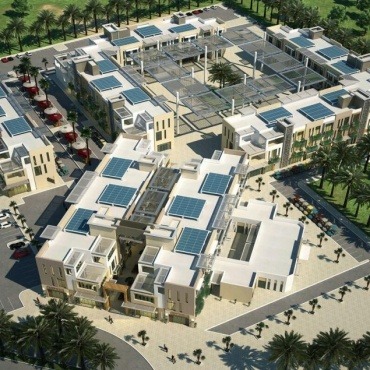
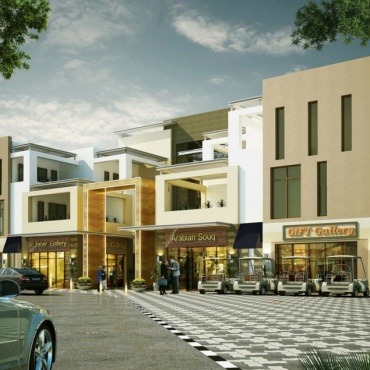
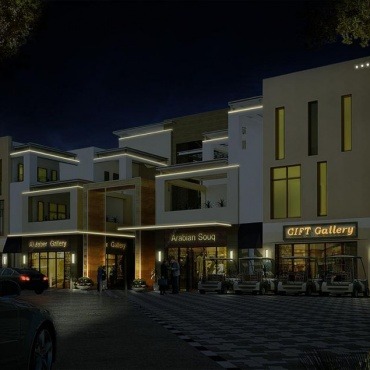
Reviews
There are no reviews yet.