Description
LOCATION: RANCHO MIRAGE CALIFORNIA, USA
USE: CORPORATE ADMINISTRATIVE OFFICES
SCOPE: GUEST EXPERIENCE
Administration and Operations Campus at Sunnylands is a 17-acre addition located adjacent to the existing Sunnylands Center & Gardens and the Annenberg’s historic estate. Working with the Owner, O2 Architecture, and CMG Landscape Architects we created the lighting ambience for several discrete, but interconnected courtyard areas: a 2-acre Operations Yard for estate management, a 4-acre Administration Campus with Office and Archive Buildings, both with intimate outdoor spaces for outdoor gatherings.


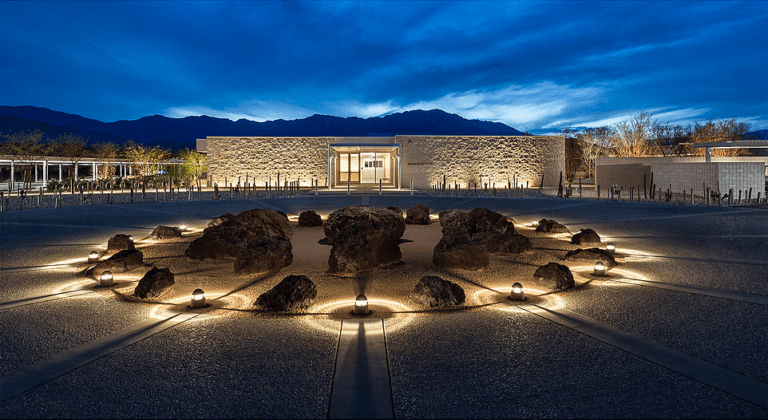
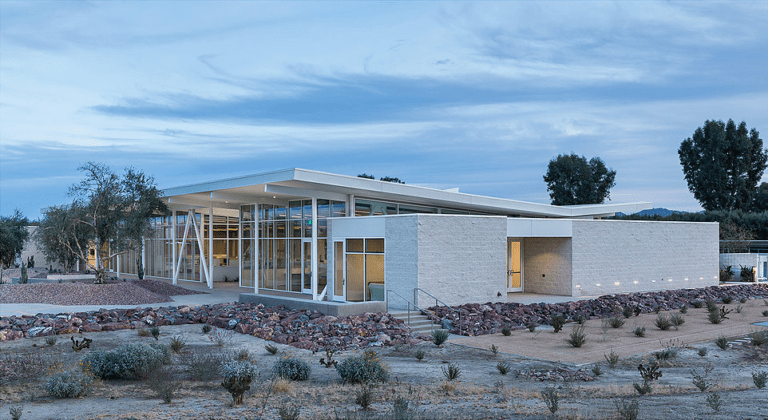
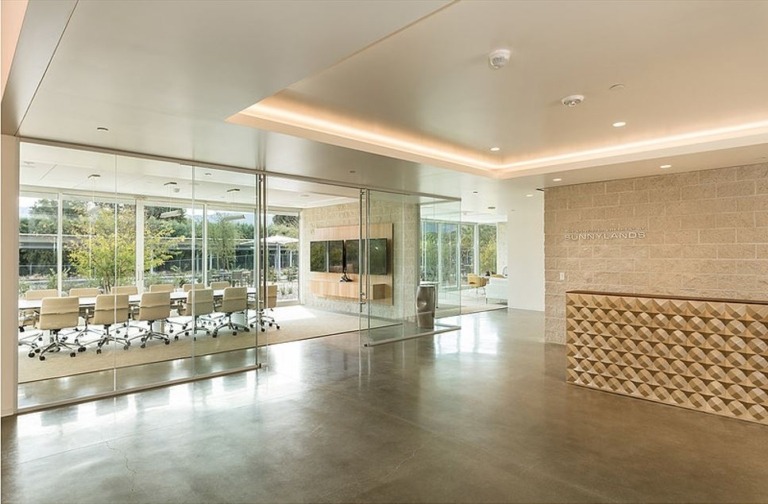
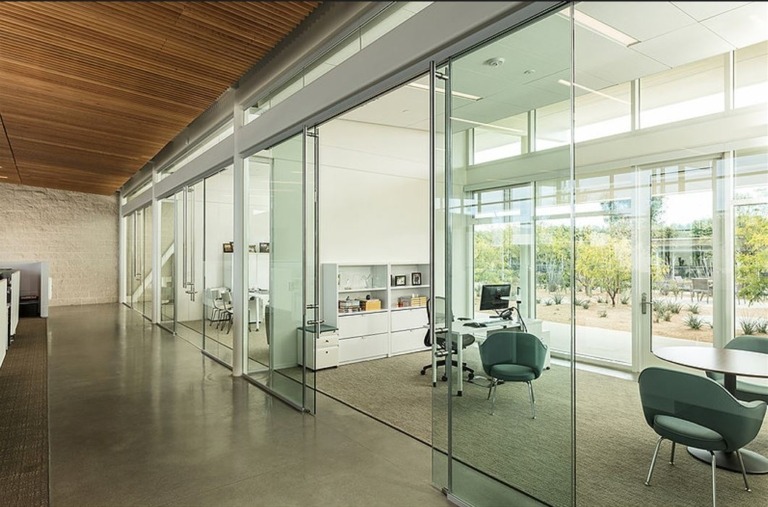
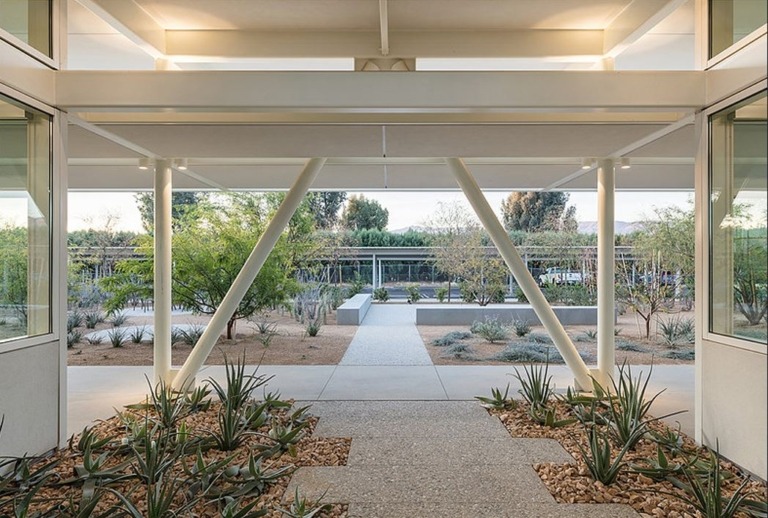
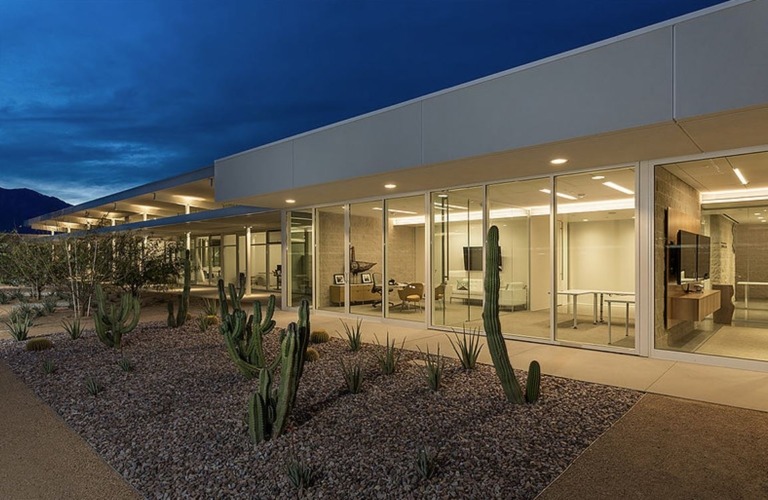

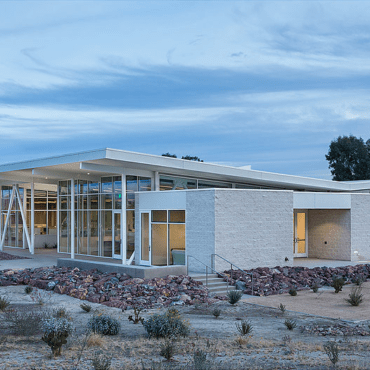
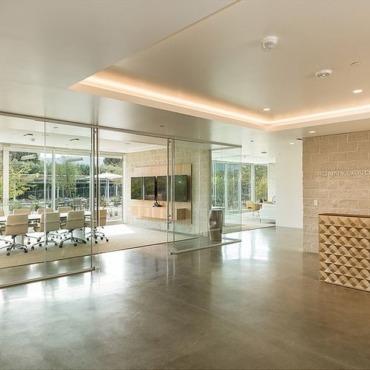
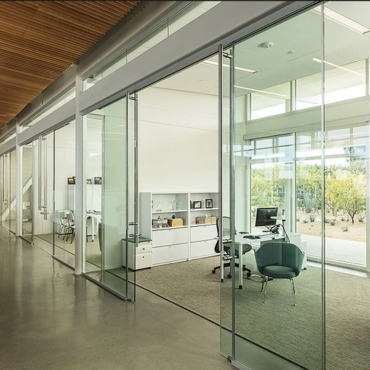
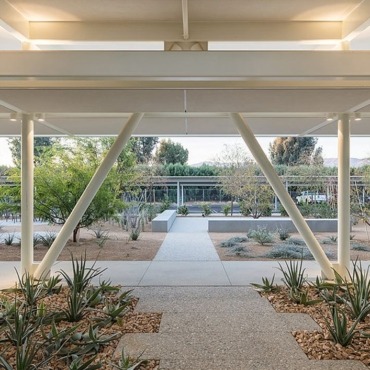
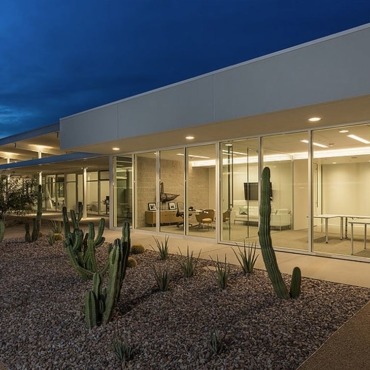
Reviews
There are no reviews yet.