Description
LOCATION: DUBAI, UAE
USE: GOVERNMENTAL – Offices & Corporate
Scope: FAÇADE LIGHTING DESIGN
The lighting design approach is straightforward and modern, focusing on the overall volumetric language and architectural details.
The ground floor columns and walls are illuminated to reveal the shape and perimeter of the building.
The unique architectural details are highlighted with linear lighting for the horizontal profiles, a light wash on the terrace ceiling, uplights on the roof’s pergola, and a high contrast for the terrace tree. All of this helps the building stand out from the surrounding architecture.
Finally, a new concept is introduced: sparkling white dots transform the auditorium’s front elevation into an urban screen, communicating what is happening inside to the outside world.


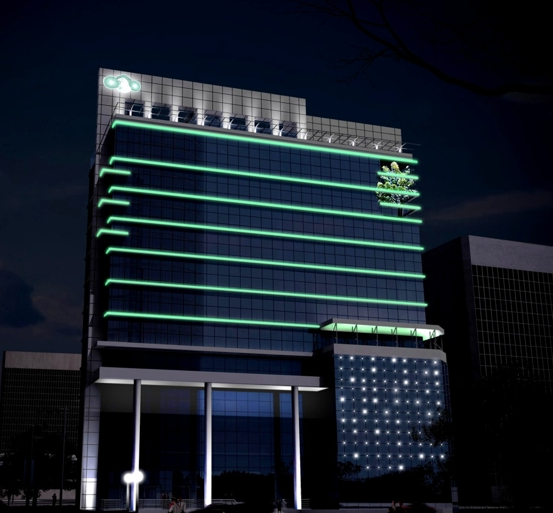
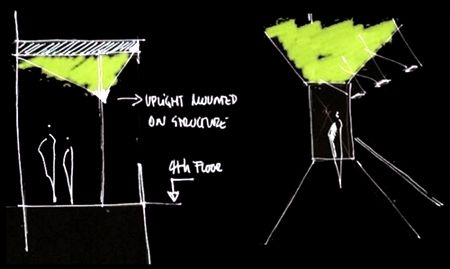



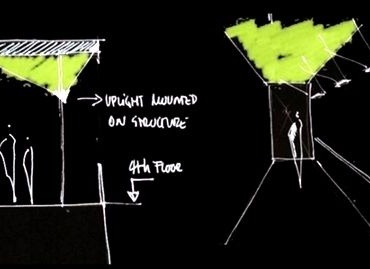
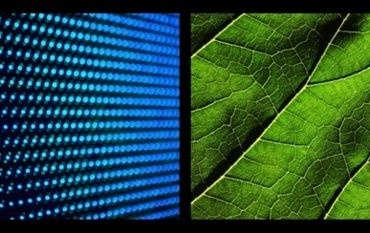
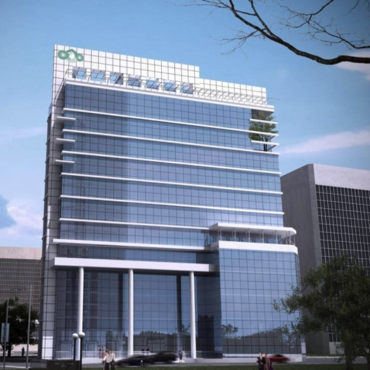
Reviews
There are no reviews yet.