Description
Location: Lahore, Pakistan
USE: Residential
Scope: Internal, External, FaÇade & Landscape Lighting Design
The lighting design scheme was created as a series of scenes, a collection of interconnected moments connected by a common storyline.
Architectural lighting was integrated seamlessly into the architecture, revealing textures and drawing attention to details and shapes, creating focal points without competing with the main decorative elements. This integration was critical in order to achieve unique effects and settings.
The façade lighting concentrated on the building’s main volumetric components. Columns, arches, and cornices were highlighted, creating a dramatic contrast and enhancing the palace’s scale. The roof edges were subtly delineated, outlining the masses of architecture and positioning the palace at night.
The landscape lighting was designed with a hierarchy system in mind, emphasizing specific areas of interest against the majestic backdrop of the palace. Poles, bollards, up-lights, decorative luminaires, and underwater lighting elements combined to create a sophisticated visual environment for outdoor living as well as a setting to be admired from the palace’s interior.


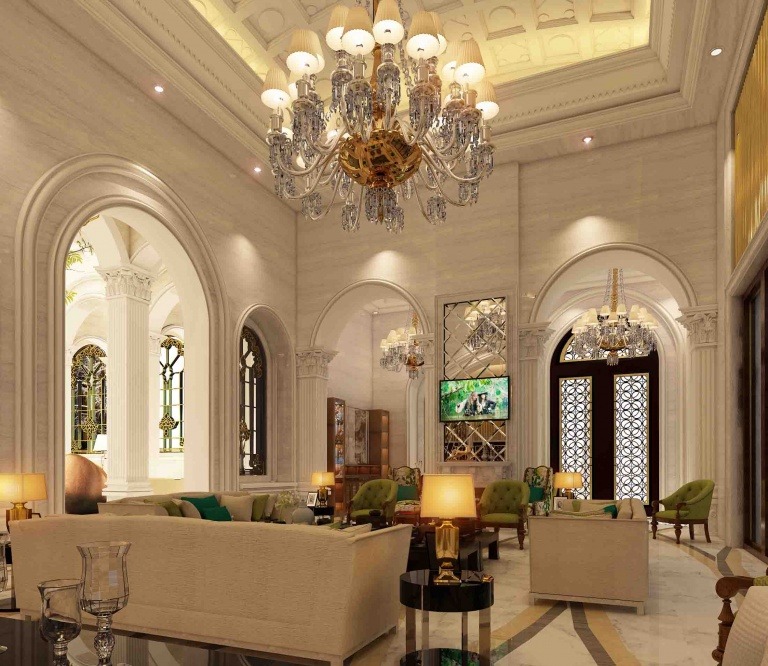
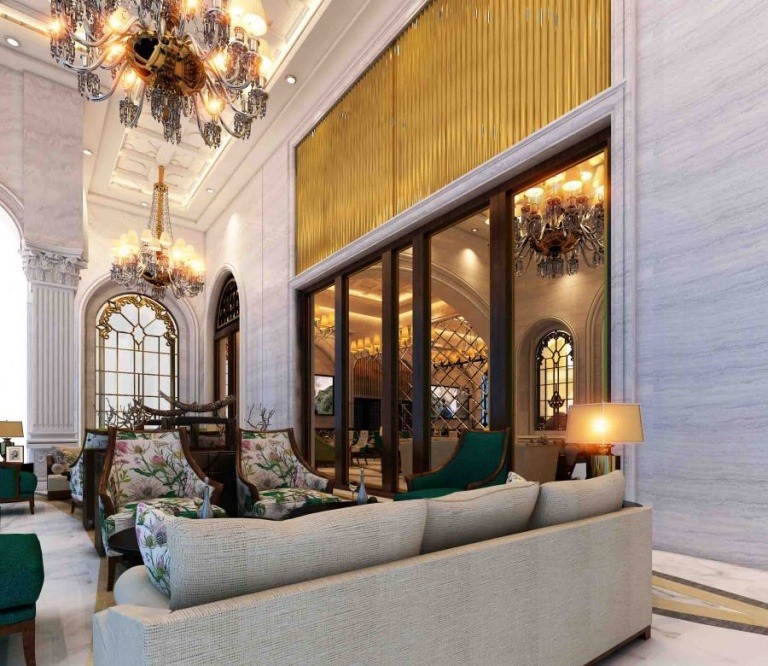
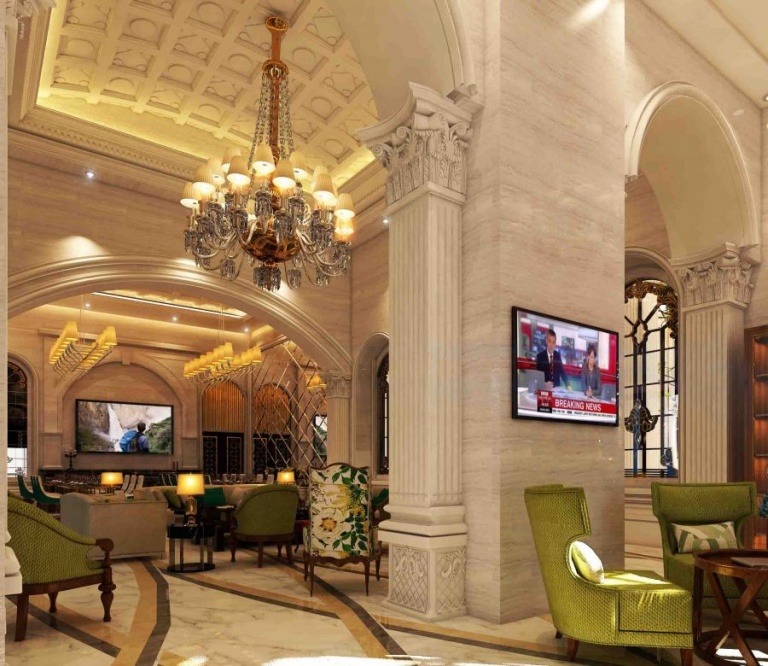
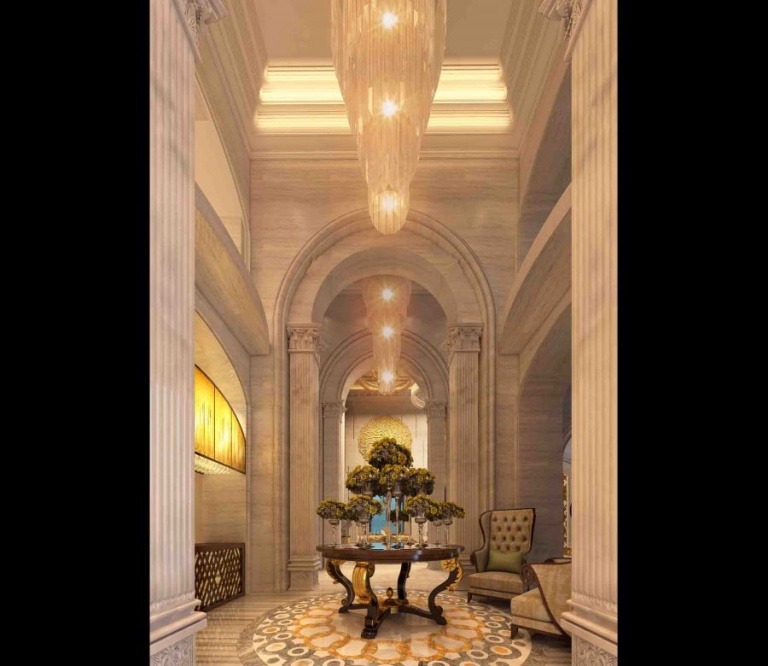
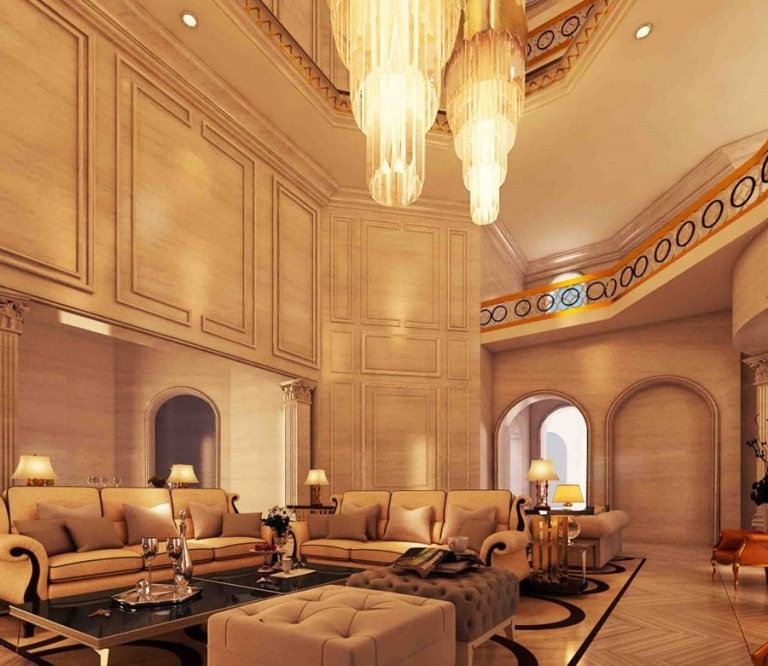

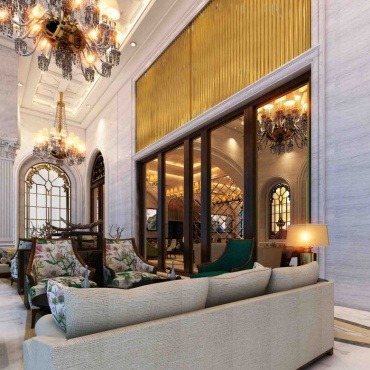
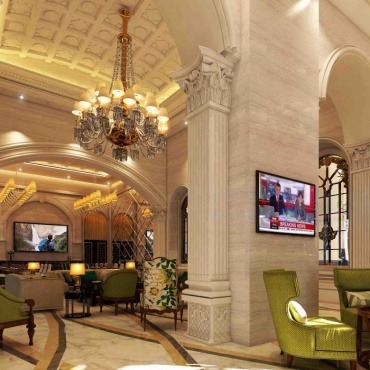
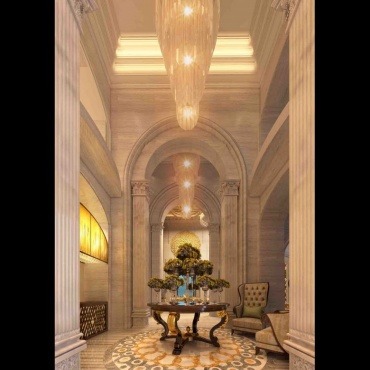
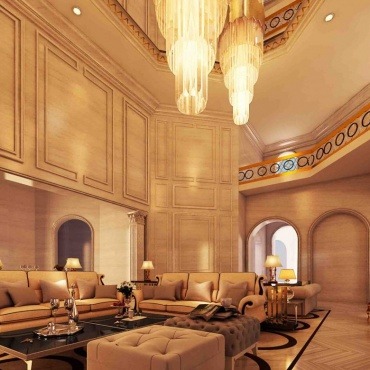
Reviews
There are no reviews yet.