Description
LOCATION: JEDDAH, KSA
USE: Offices & Corporate
Scope: FAÇADE LIGHTING DESIGN
The façade lighting proposal for this commercial project in Jeddah’s center focuses on the building’s two main architectural components.
Linear LED lines recessed in the glass mullions add speed and dynamism while visually reconstructing the building’s corner at night. The random distribution of lines created by rotating the pattern formed by vertical glass fins along the glazing.
The windows along the side wall are illuminated from the sides, emphasizing the thickness of the wall, rendering the texture of the stone cladding, and serving as a visual anchor to the structure. Complementary lighting strategies, such as grazers washing the louvers and uplights illuminating the columns, were added to maintain the proper balance of brightness throughout the project.

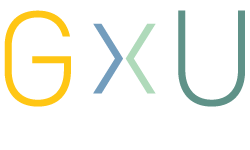
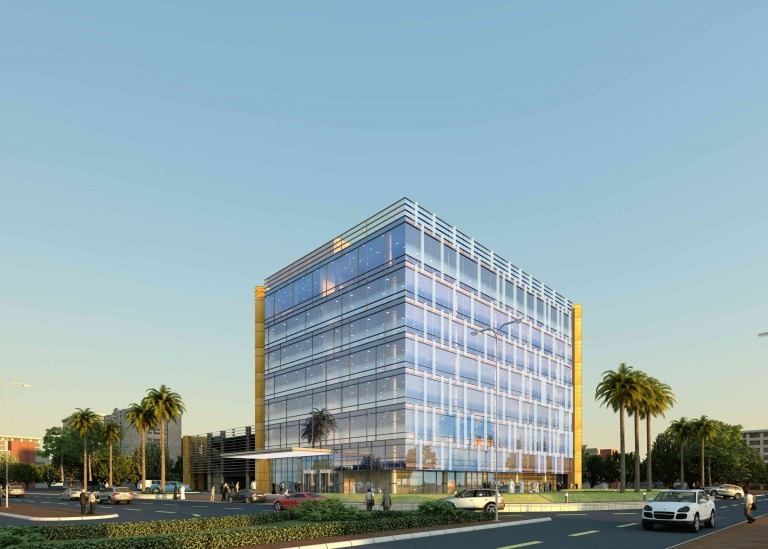
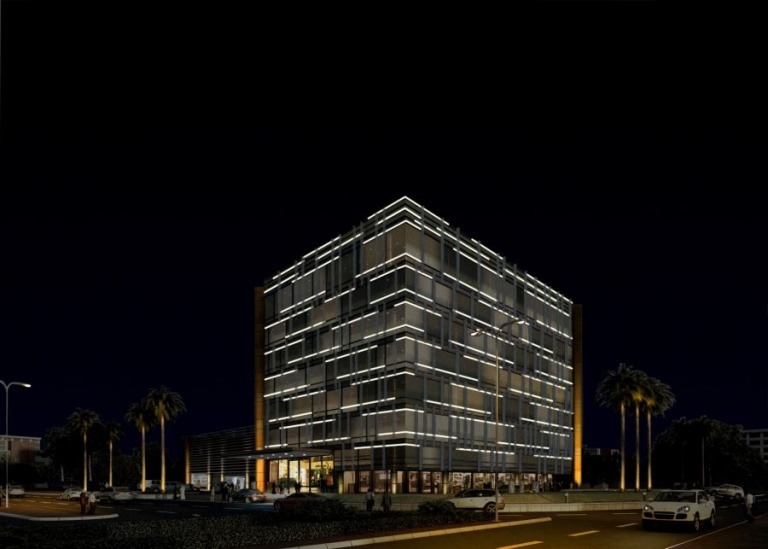
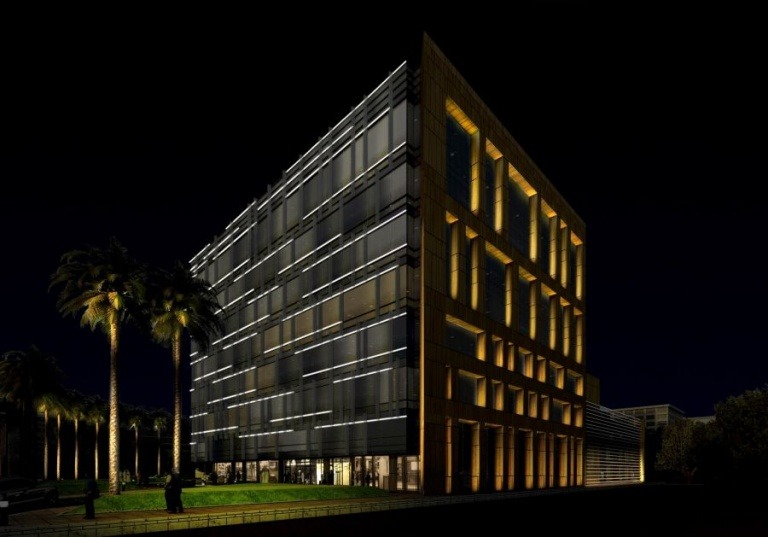
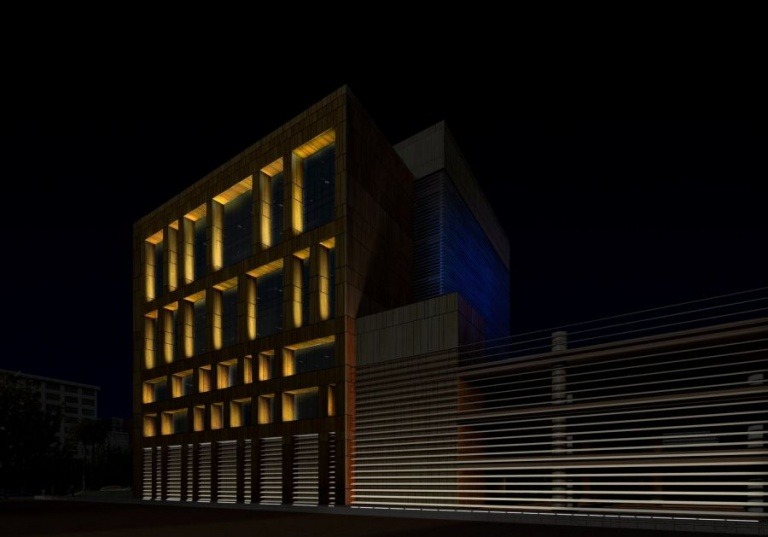

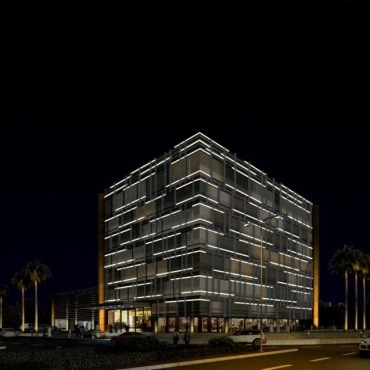
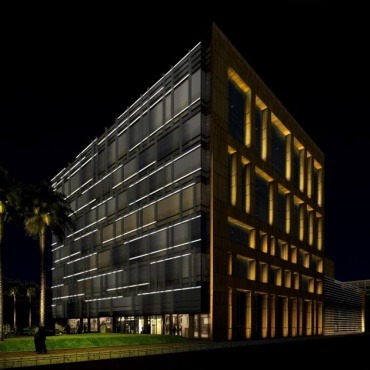
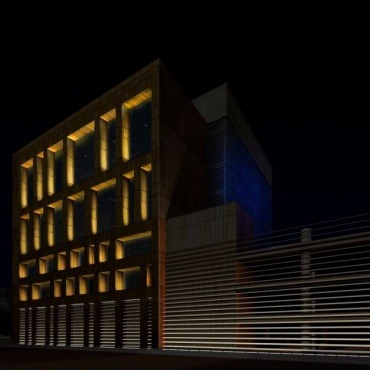
Reviews
There are no reviews yet.