Description
LOCATION: DOHA, QATAR
USE: Malls & Retail
Scope: INTERNAL & FAÇADE LIGHTING DESIGN
The facade was meticulously treated by emphasizing key elements in order to reveal the classical architectural composition and increase the contrast with the dark glazing areas. In the hierarchy system, the central and corner mases were given priority to visually anchor the building and direct visitors to the entrances. To avoid visual clutter during the day, all lighting equipment is concealed in coves, niches, and ledges.
The central indoor plaza’s guiding intent was to treat it as an exterior area, retaining the same outdoor feeling that the space conveys during the day. The surrounding elevations were designed as outdoor facades, following the same order and lighting strategies as the main outdoor elevations. This idea is complemented by the trees and fountain lighting, which provide focal points and a comfortable outdoor feel.


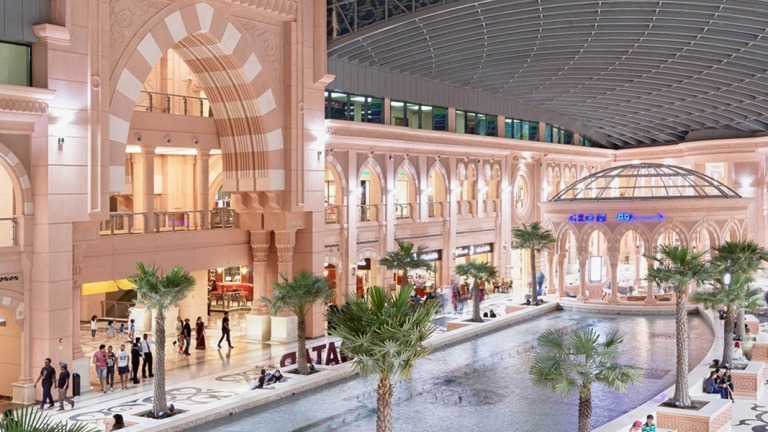
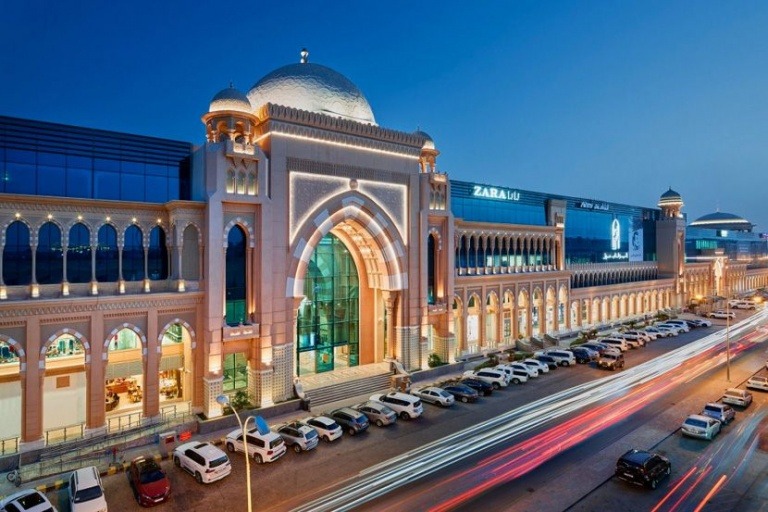
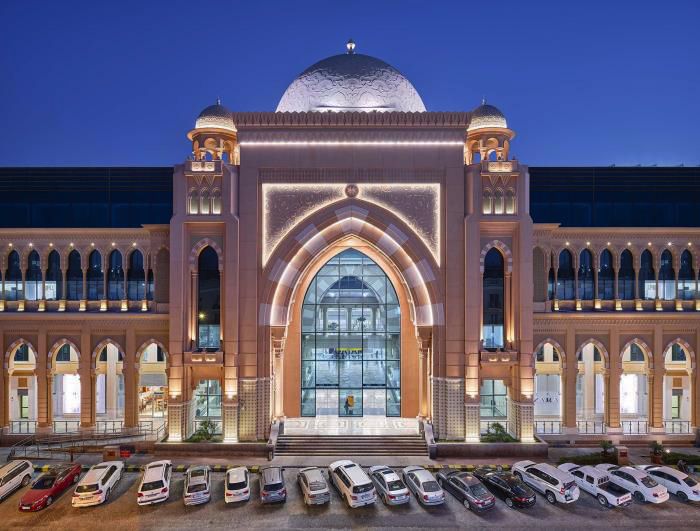

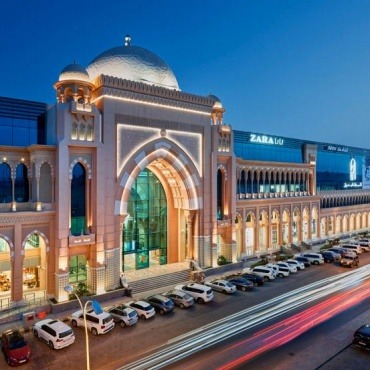
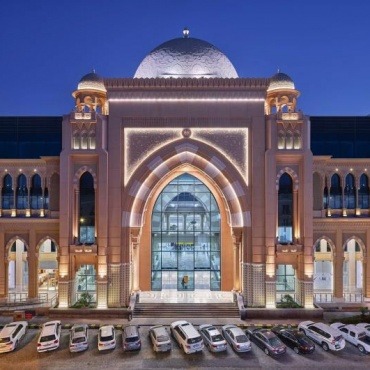
Reviews
There are no reviews yet.