Description
Location: Dubai, UAE
USE: Hospitality
Scope: FaÇade Lighting Design
The approach to lighting design focuses on expressing the volumetric elements of the exterior architecture. These elements are carefully placed within the overall nighttime scene to emphasize the building’s character and increase its presence in the area. The concept was created with the goal of emphasizing the texture of the façade through the use of surface grazers and higher light intensities. The color temperature gradually transitions from warm podium tones to cooler tones in the middle body before gradually warming up again at the rooftop canopy. The warm spill of interior lights into the arcades gives the ground floor spaces an inviting feel. Narrow beam projectors are aimed at the podium’s diagonal M-shape beams, revealing and amplifying their visual weight. The inner surfaces of the vertical fins are grazed to create depth, while the canopy structure is gently washed to delicately crown the top of the building. This arrangement allows the façade to be recognized from a distance. The top parapet is washed up to continue the canopy bracelet and culminate the vertical extension, while the central portion of the rear elevation is highlighted using diffuse lines at balcony slabs. The exterior hallways on the ground floor are lit to provide the necessary lux levels for safety and functionality, whereas the column masses are left unlit to reduce their strong visual impact within the architectural context.


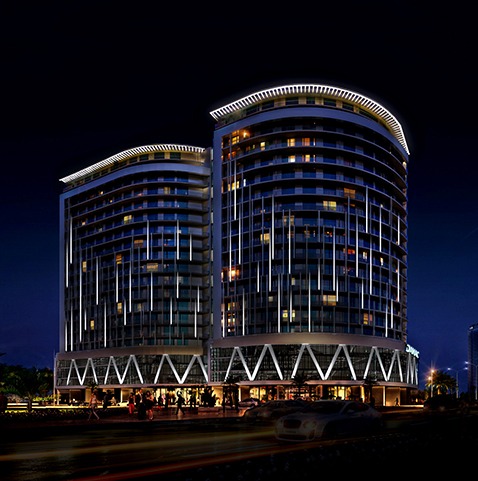
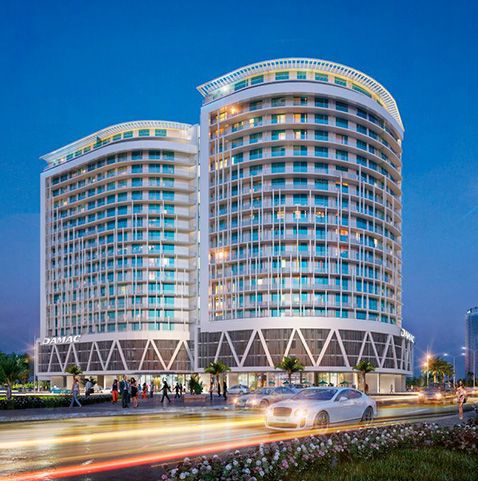
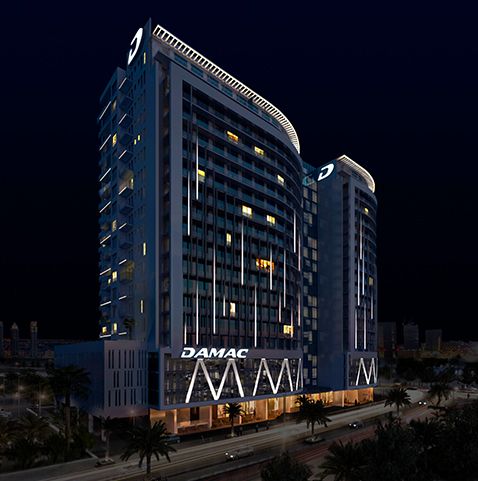

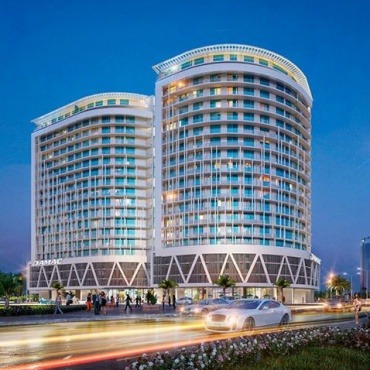
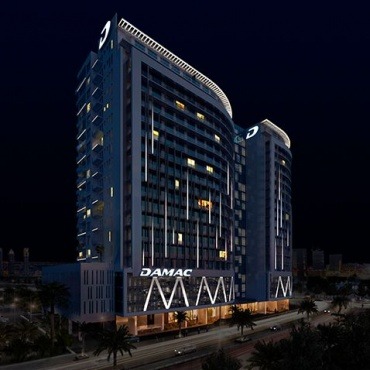
Reviews
There are no reviews yet.