Description
LOCATION: Mecca, KSA
USE: Hospitality – High Rise
Scope: Street, External & FaÇade LIGHTING DESIGN
Maad Towers in Mecca’s distinctive size and strategic location will inevitably result in a landmark project within Mekkah. The nighttime configuration emphasizes its presence and reveals prominent architectural elements while remaining functional. Twenty-one towers intersect and overlap to form a single monolithic mass that resembles a beautifully integrated series of mountains. The alternate sequence of shadows and brightness clearly shows the interesting volumetric composition of gradually recessed horizontal parts at times and exposed vertical walls at other times. UMAYA’s exterior lighting design energizes this configuration by focusing on the design vocabulary of vertical and horizontal elements, enhancing the integrated buildings’ mass while avoiding any compromise on the compound’s residential flair. The lighting scheme is designed to ensure that the hotel apartments are not affected by light trespass from the outside.
A rooftop parapet that extends horizontally as a cantilever crowning the buildings from all directions is one of the outstanding architectural design elements. Highlighting this feature marks the integration of the buildings and gives the volumetric composition a distinct identity from a variety of distant viewpoints. UMAYA’s lighting solution included a continuous horizontal wash to the soffit, with fixtures hidden inside small niches / grooves at the intersection of the façade wall and the underside of the parapet. The light output is directed outwards to avoid potential intrusion into interior spaces. The overall lighting design goal is to achieve a soft, warm medium-intensity effect that covers the surface as uniformly as possible. The setback distance between the source and the target was critical in adjusting these parameters.
The finish of the soffit material was yet another complex factor to consider in UMAYA’s desire to achieve a pleasing effect. The finish’s reflectance factor influenced the luminance values, resulting in wildly different final results depending on the material’s color and texture. Small-scale real-life mockups were thus the best tools available to UMAYA for configuring and adjusting the final look in accordance with the specified material finishes. In the case of overhangs, the wooden-like supports were also used to mount fixtures and graze the exterior portion of the canopy, minimizing light trespass through the glazed façade as much as possible. Highlighting the vertical design elements aids in displaying the integrated composition and revealing the building’s scale at night.
To alleviate the masses, the majority of the solid surface area has horizontal lines, resulting in a more traditional pattern reminiscent of the traditional building blocks used historically in Arab homes. The desired effect is achieved by directing wall-mounted grazers toward the opaque walls. The specification of these items included determining the optimal light intensity and beam angle to achieve adequate coverage while minimizing specular reflection on the surface. Throughout the specification process, glare control accessories such as source shields / honeycomb louvers / snoots / visors or other techniques were considered to ensure lower levels of spill to adjacent zones and better redirection of the light distribution within the beam field towards the target surface. Light fixtures were grouped based on their intended application and control methodology to automatically setup working hours, thereby optimizing long-term energy consumption and, most importantly, maximizing fixture operating lifetimes by illuminating them only at night when ambient operating temperatures are more tolerable.


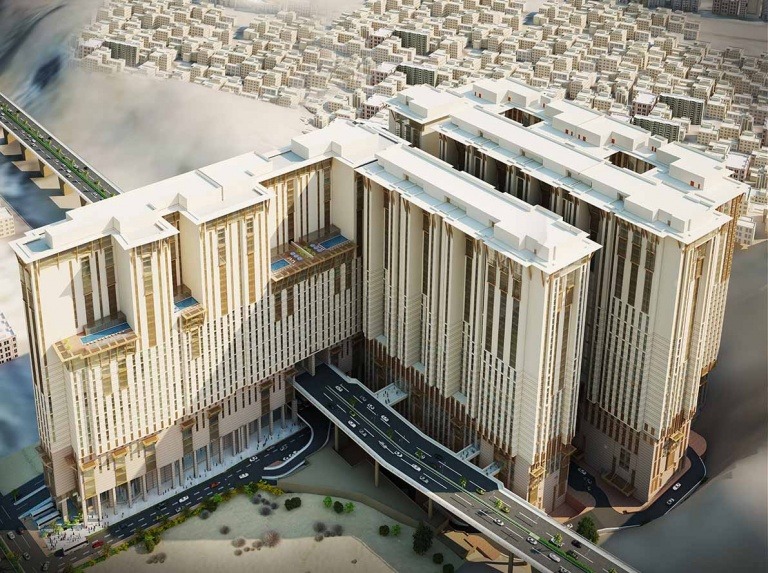
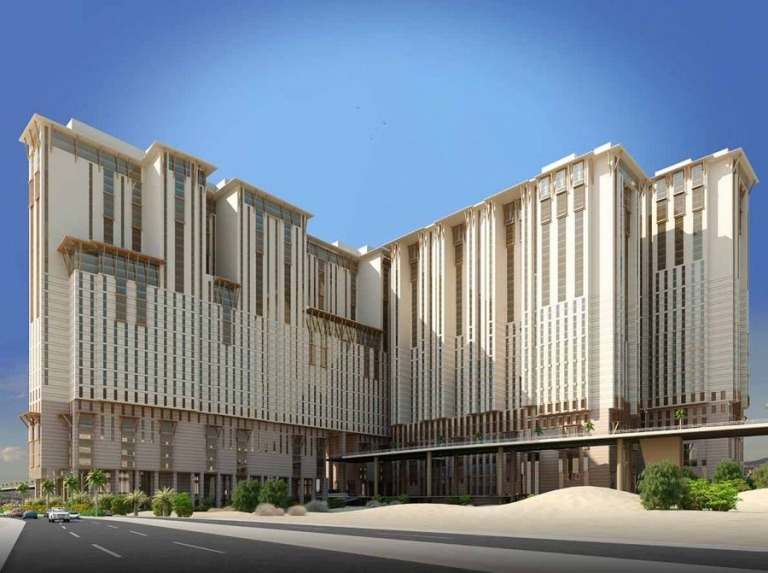
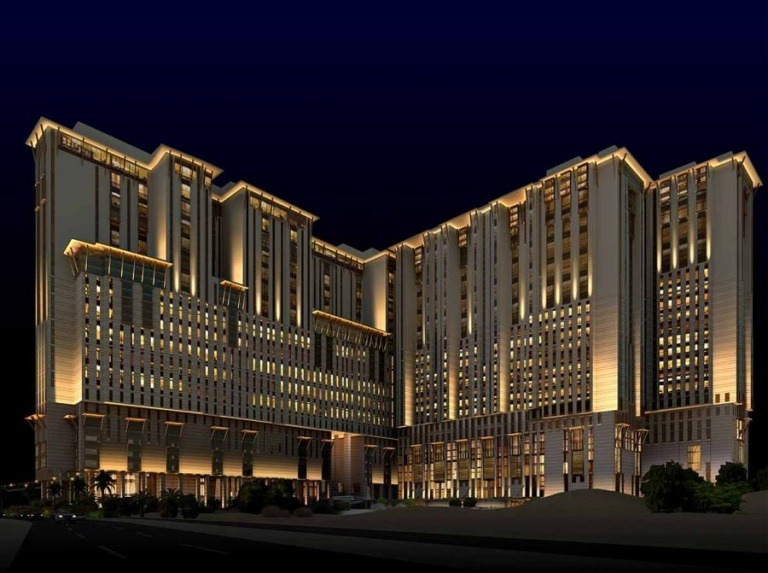
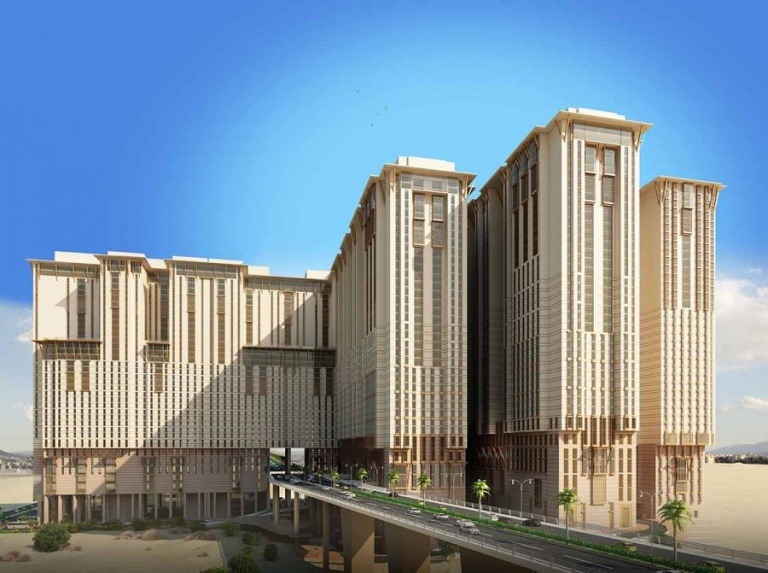
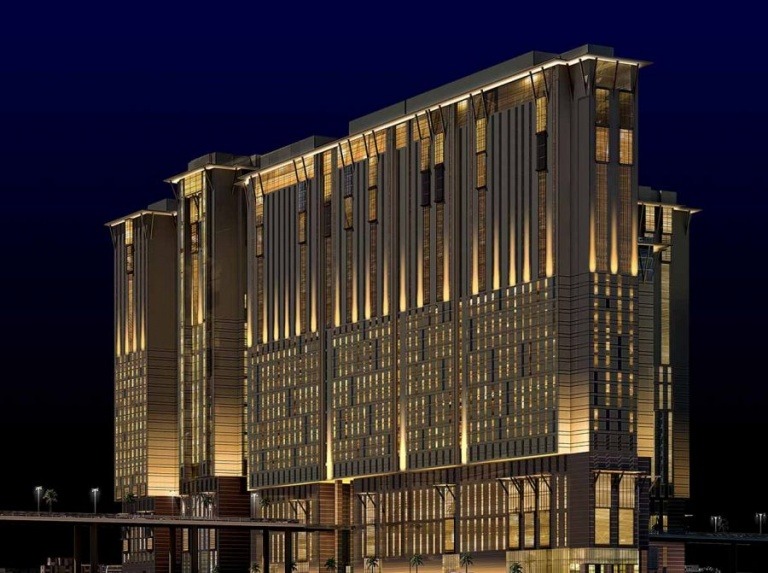
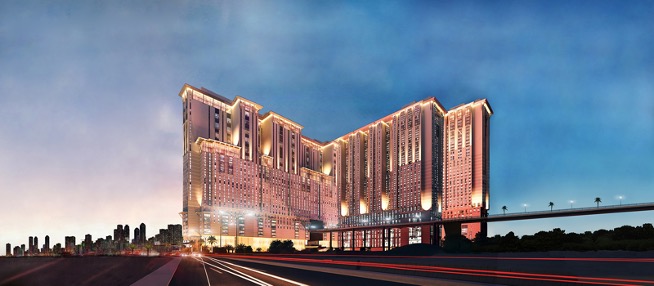

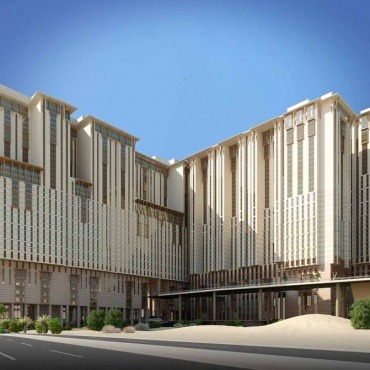
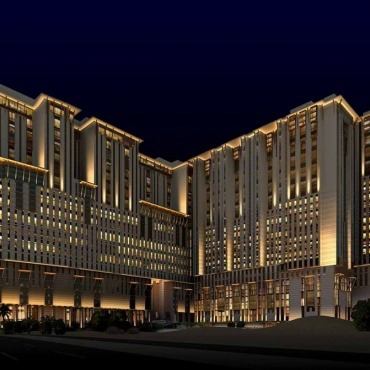
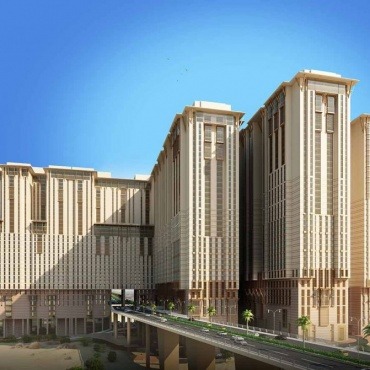
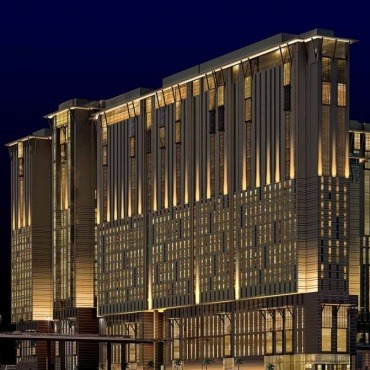
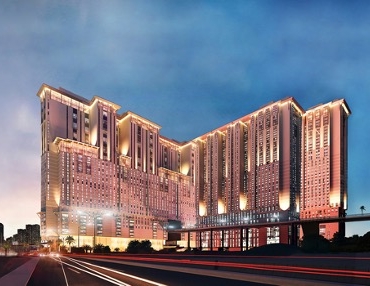
Reviews
There are no reviews yet.