Description
On November 18, 1994, on the site of a demolished post office, the circuit then known by the Sony Theatres moniker introduced what immediately became the nation’s busiest multiplex at Broadway and W. 68th Street.
Construction of the Millennium Partners development known as Lincoln Square began on Manhattan’s Upper West Side in 1992. The $250 million mixed-use project, covering the block from Broadway to Columbus Avenue between W. 67th Street and W. 68th Street, was to rise 545 feet and encompass 800,000-square-feet. The developers took the unusual path of selling and leasing much of the complex’s space before construction had begun. Among the tenants of the 8-story commercial base, to be topped by a 38-story apartment tower, was Loews Theater Management Corporation. Plans for a nine-screen movie theatre with a traditional external box office and no inner lobby or unusual interiors were first conceived by Sony Pictures Entertainment Executive VP Lawrence Ruisi and Chairman Peter Guber. When Jim and Barrie Lawson-Loeks joined Loews/Sony Theatres as co-chairs in 1992, they envisioned a different complex, one that would include a mural-adorned lobby, movie palace ornamentation, indoor ticket selling stations, and more


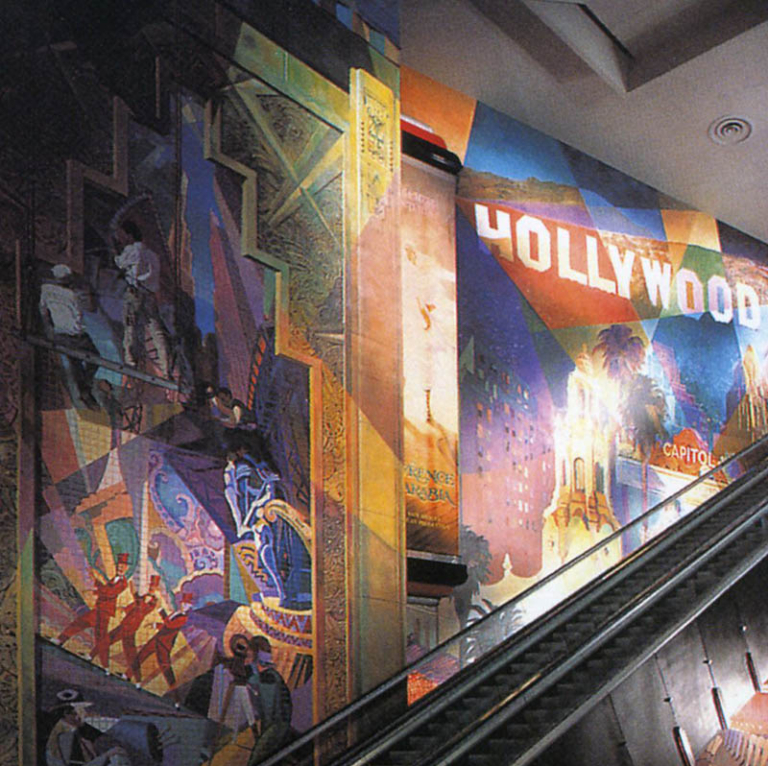
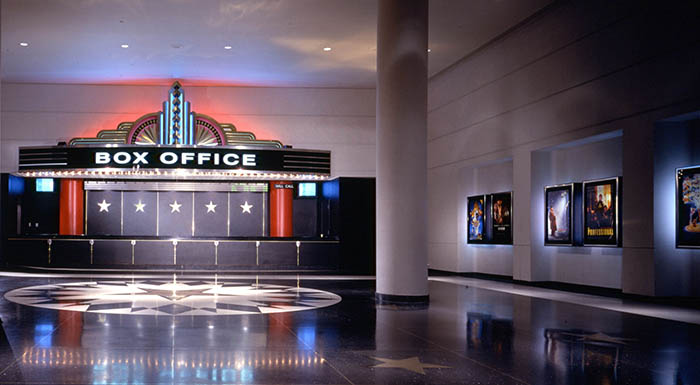
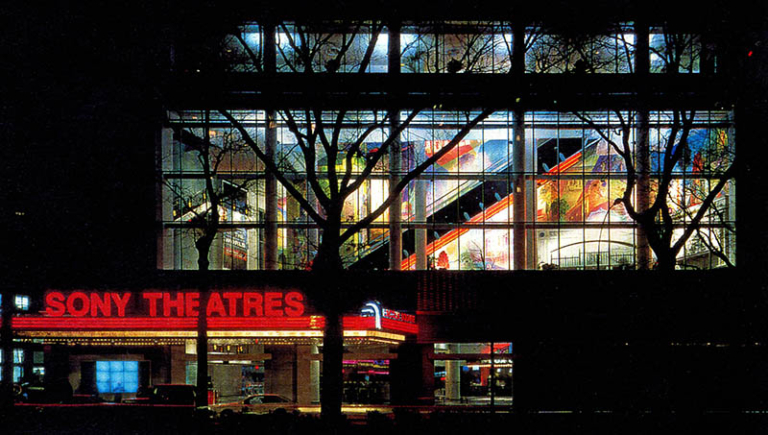
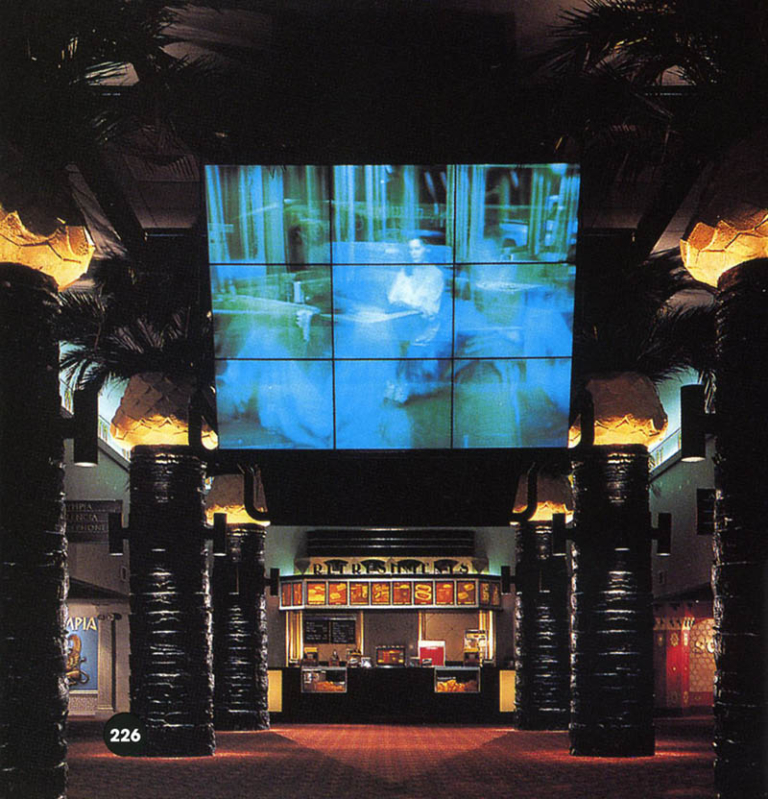
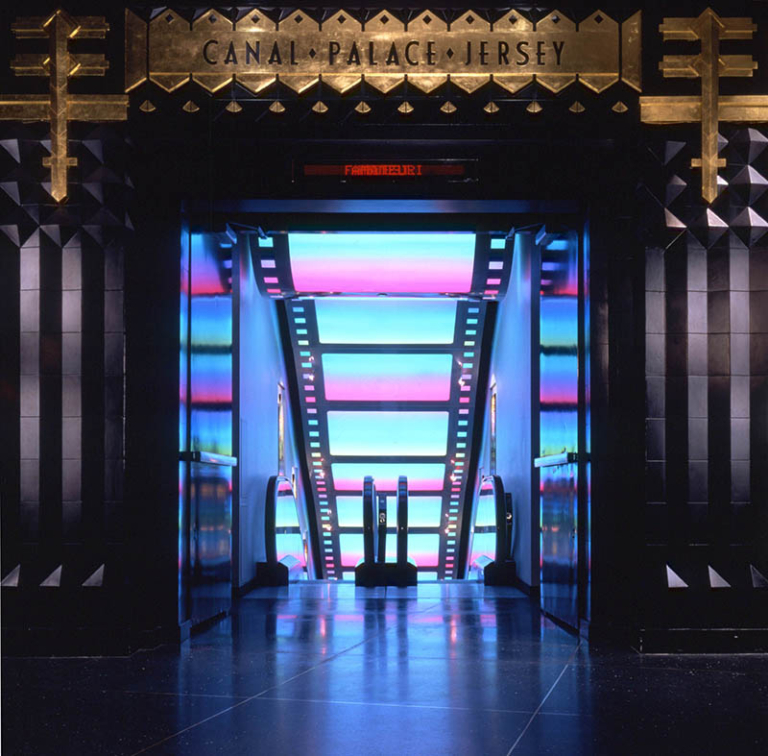
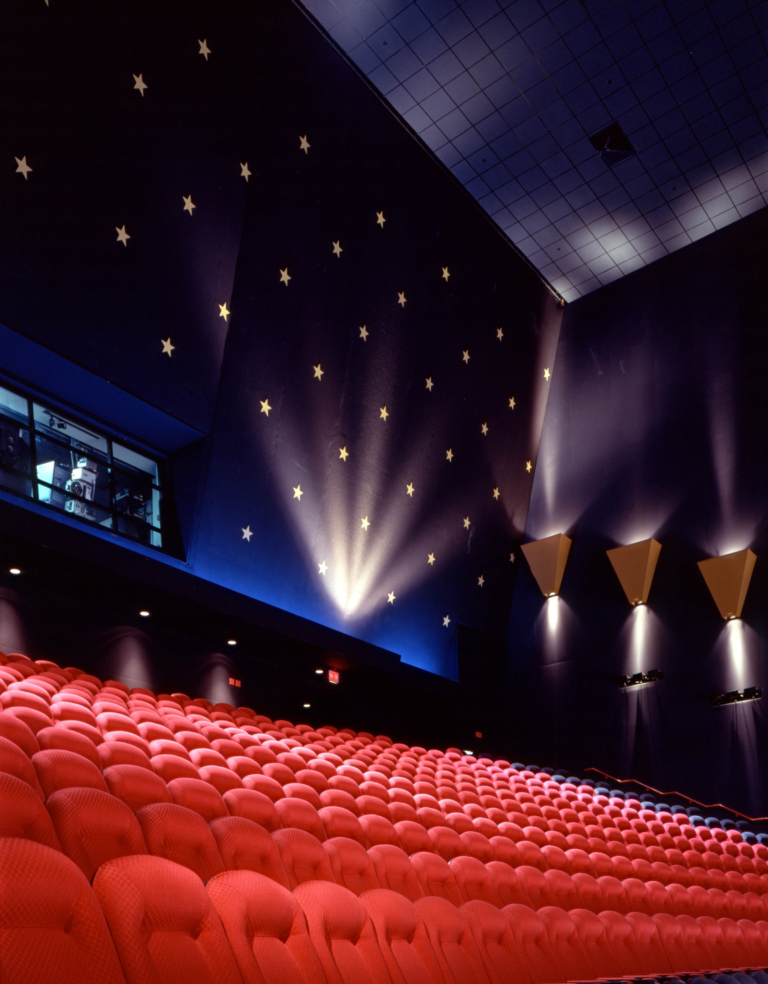

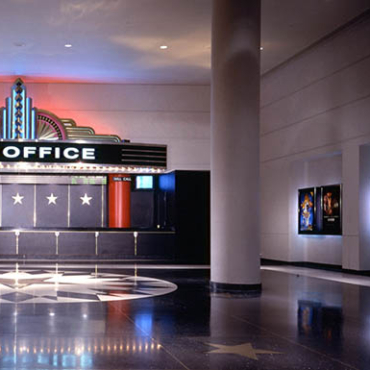
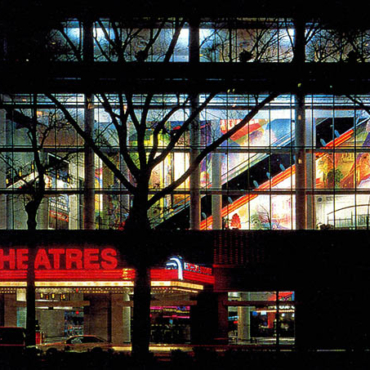
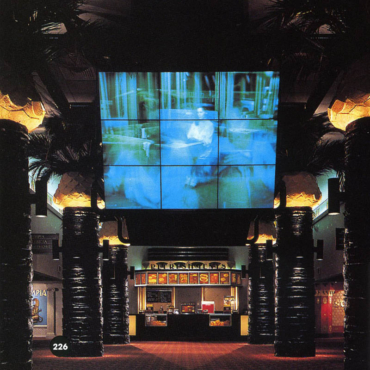
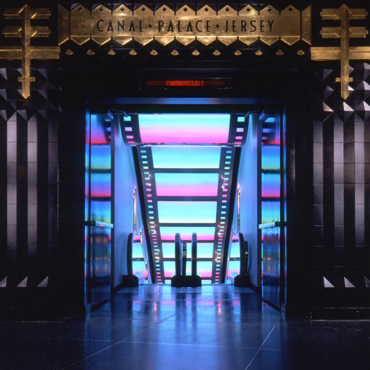
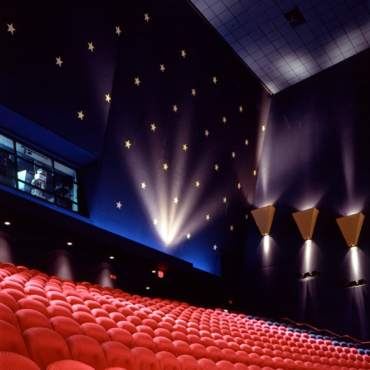
Reviews
There are no reviews yet.