Description
LOCATION: JEDDAH, KSA
USE: HEALTHCARE – EDUCATIONAL
Scope: INTERNAL, FAÇADE & LANDSCAPE LIGHTING DESIGN
As part of a 500.000m2 expansion of this medical city, our scope of work included the design of internal, façade, and landscape lighting for the educational, research, and administration buildings.
The façade lighting scheme for the educational building was centered on the three-dimensional structure that supported the parametric glazing. Floor recessed wall washers on each floor wash the structure upwards at night, adding depth and layering to the structure. This proposal was improved by incorporating a dynamic control design, which allows the building to change hues and colors over time or present a fixed gradient of light on the façade.
The landscape lighting is subtle, focusing on revealing the various elements to provide general ambiance illumination, enhancing the outdoor setting, and complementing the façade lighting of the three buildings.


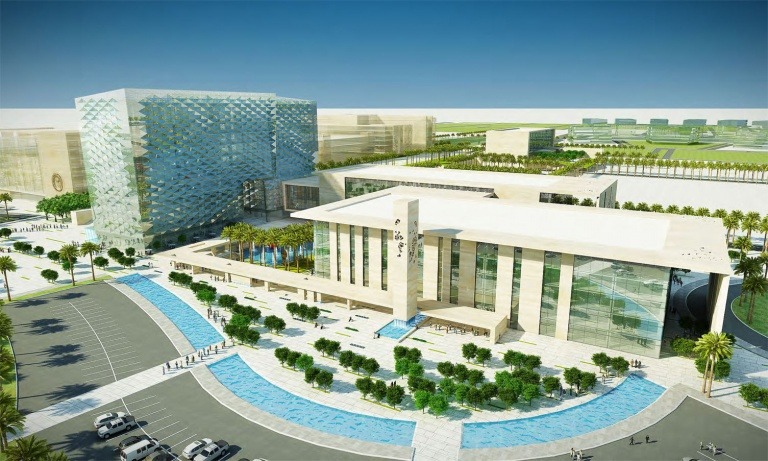
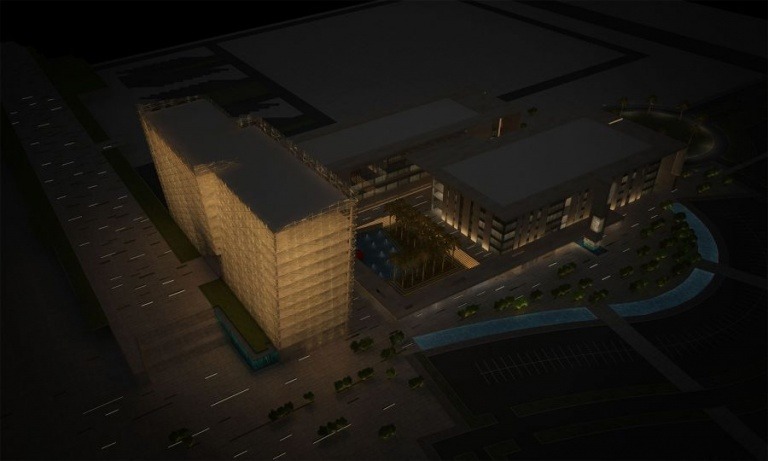
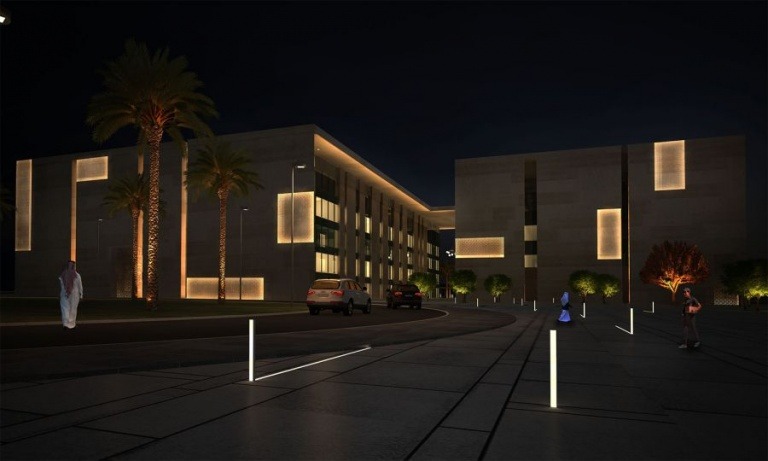
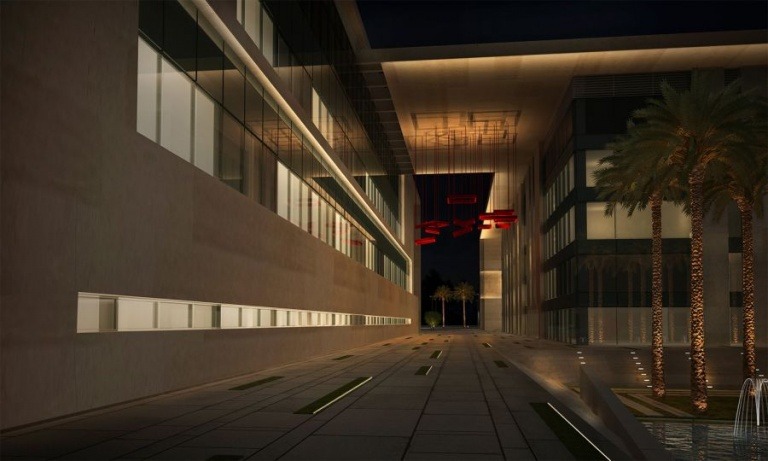
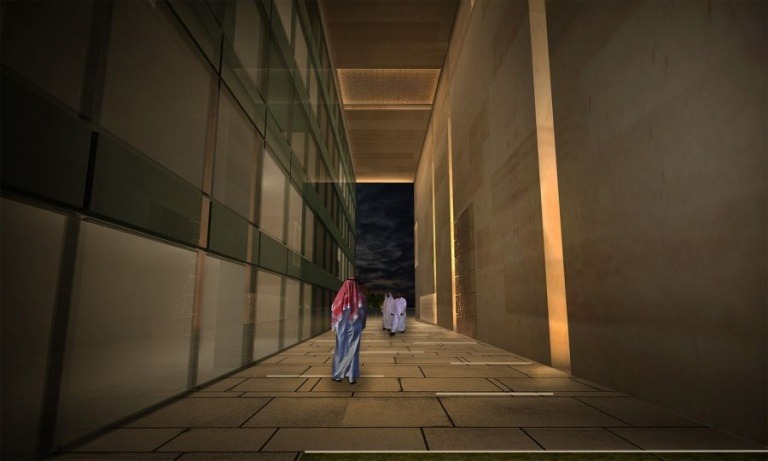

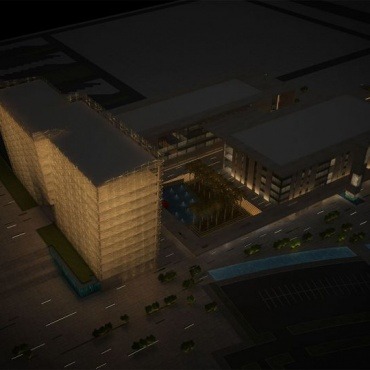
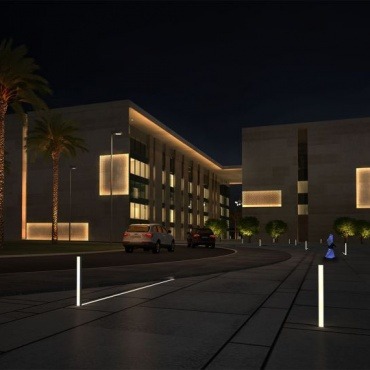
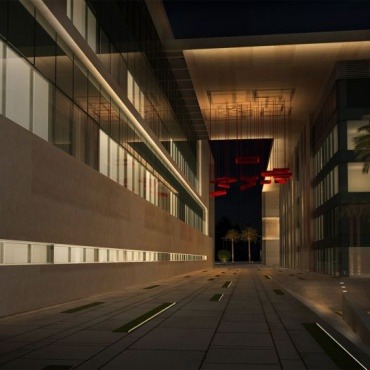
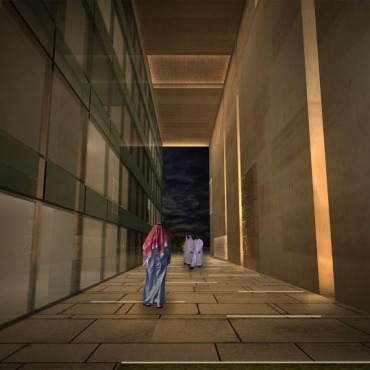
Reviews
There are no reviews yet.