Description
LOCATION: Mecca, KSA
USE: urban & communities – HEALTHCARE – EDUCATIONAL – RESIDENTIAL
Scope: MASTER PLANNING, PUBLIC REALM, INTERNAL,EXTERNAL, FAÇADE & LANDSCAPE LIGHTING DESIGN
This major expansion was built on a 400-hectare (988-acre) plot and includes main service buildings and staff housing, with a focus on dignified care to meet the region’s future needs. A total of 500 additional beds were added to the main hospital, as well as Rehabilitation, Cardiology, Oncology, Neuroscience, Pediatric, Transplant, and Day Care Centers.
Outpatient clinics, a clinical laboratory, a research center, management offices, a training center with an auditorium, a Mosque, a nursery, a Data Center, and a Logistics Building were all part of the expansion project.
With villas and apartment buildings, the staff housing for doctors and medical staff is centered on a quality lifestyle to encourage staff to join and support the King Abdullah Medical Center. These are built around a shopping center, restaurants, a library, a multipurpose hall, and a clubhouse complete with swimming pools and playgrounds.
Master Plan for Lighting


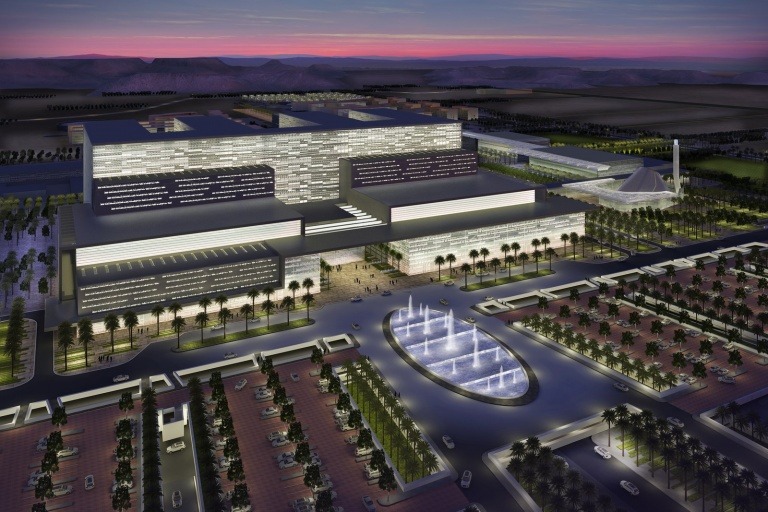
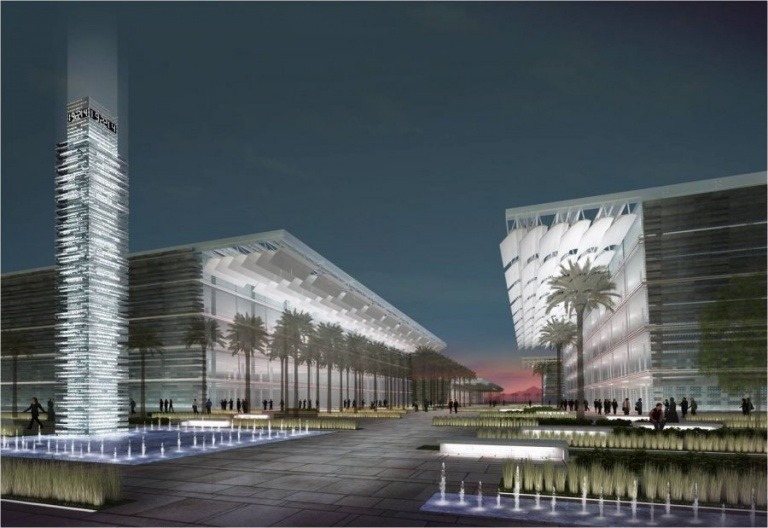
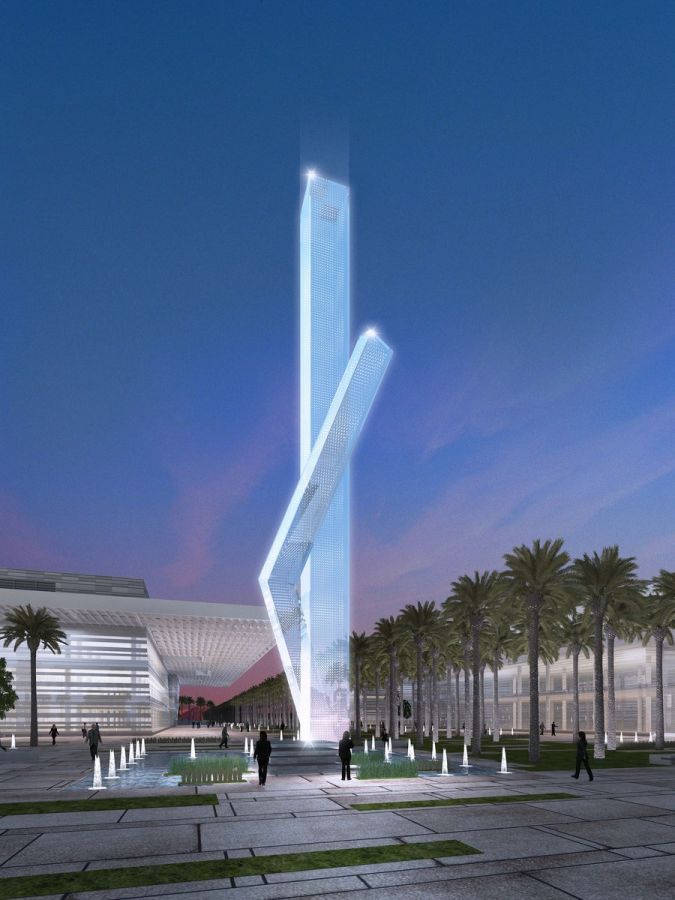
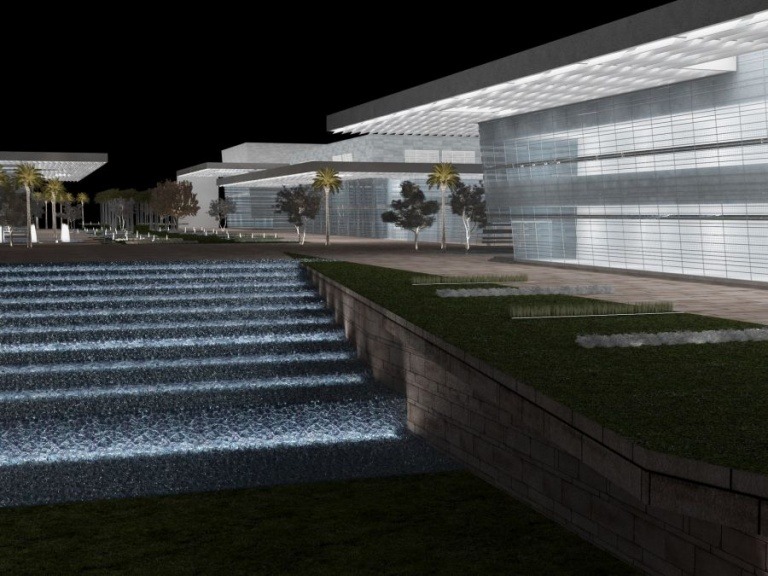
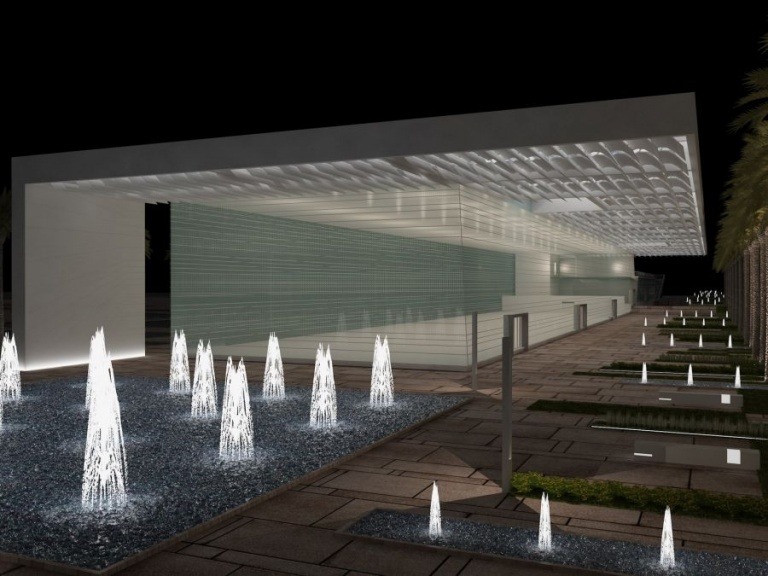

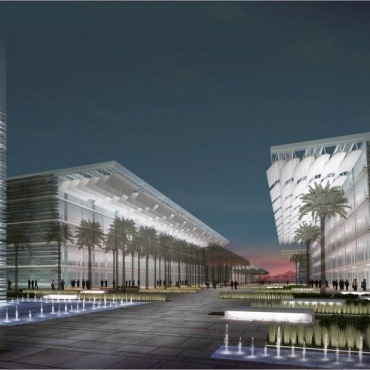
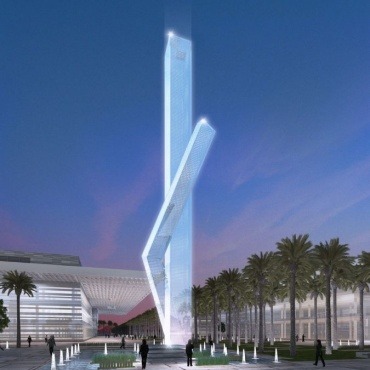
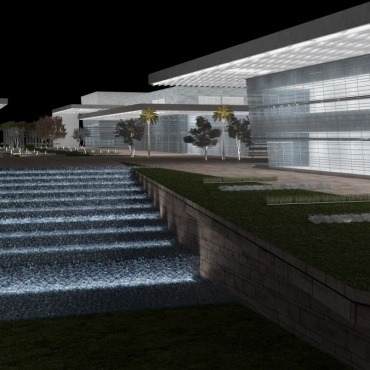
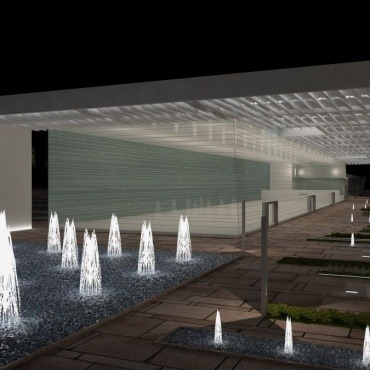
Reviews
There are no reviews yet.