Description
LOCATION: RIYADH, KSA
USE: URBAN & COMMUNITIES, GOVERNMENTAL, EDUCATIONAL, HOSPITALITY & WORSHIP
Scope: MASTER PLANNING, PUBLIC REALM, FAÇADE& LANDSCAPE LIGHTING DESIGN
This 100.000sq.m mixed-use development in Riyadh, Saudi Arabia, will house the Foundation’s headquarters as well as a high-end convention center, luxury hotel, and mosque.
The master concept for all building façade lighting was based on the idea of using reference elements to create a consistent look at night. These blue references serve as visual targets, virtually connecting the buildings and creating a unified atmosphere throughout the site. The warm white of the landscape and interior areas contrasts beautifully with the blue light. Blue has a soothing effect and suggests tranquillity and stability, making it ideal for this setting.
The Foundation Building’s façade lighting proposal was based on giving the glass box above the main entrance the appearance of an illuminated lantern. The façade is illuminated by led profiles located on the vertical edges of each glass pane, revealing the frit pattern and creating a surreal lighting effect. By leaving the internal coves along the perimeter on after working hours, they were used as façade lighting elements. This helped define the shape of the building while avoiding the use of additional lighting elements, which was critical to meeting the LEED requirements for the project.

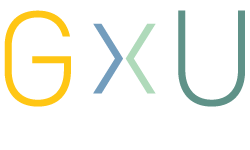
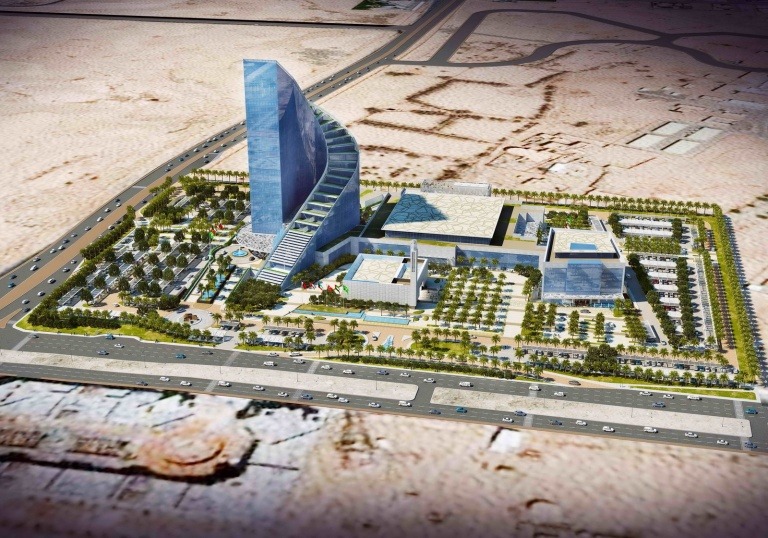
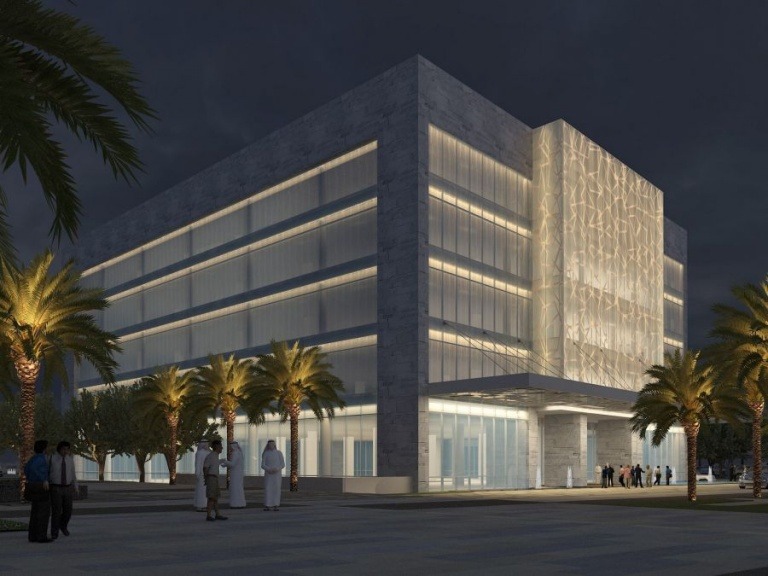
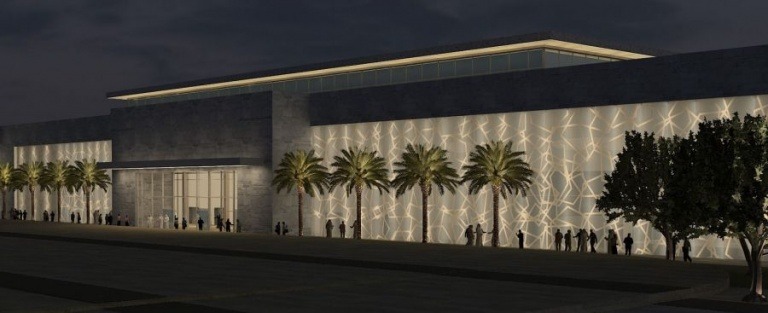
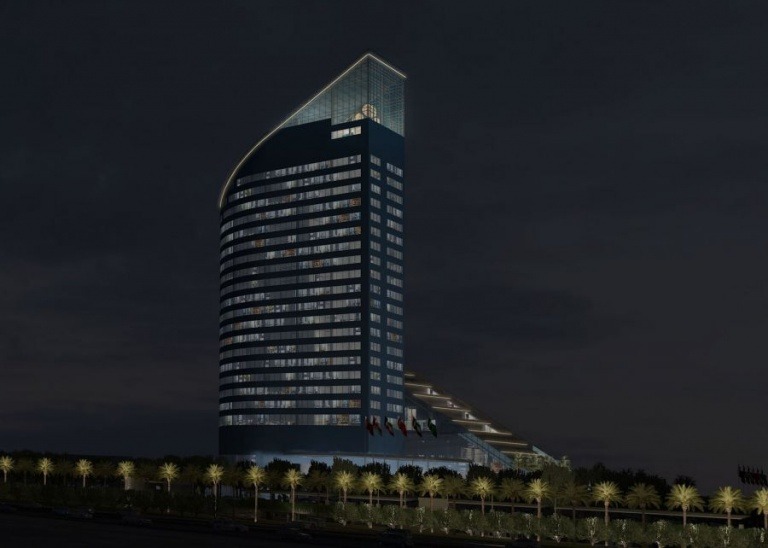
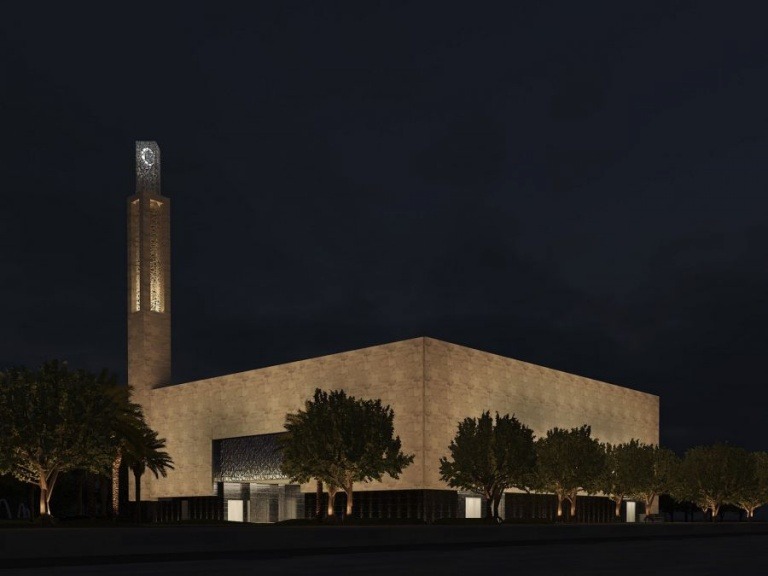

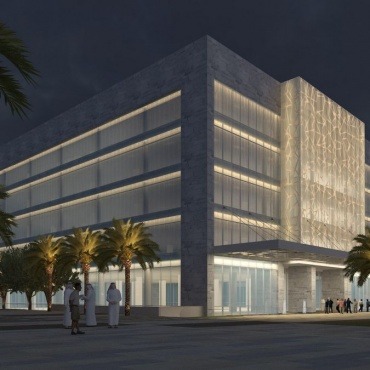
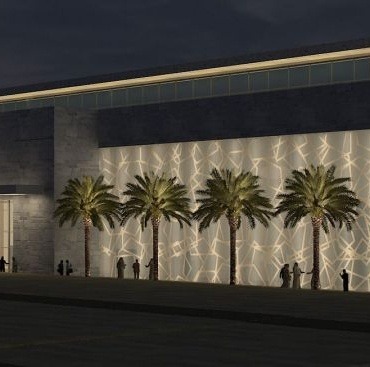
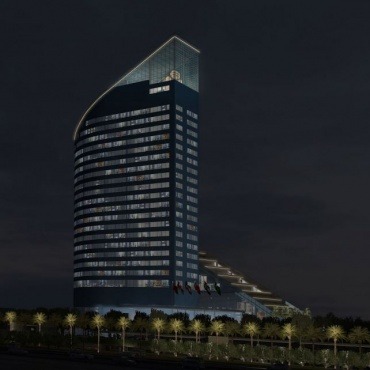
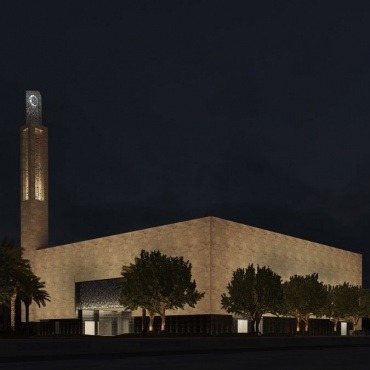
Reviews
There are no reviews yet.