Description
LOCATION: ABU DHABI, UAE
USE: EDUCATIONAL – Healthcare
Scope: INTERNAL, FAÇADE & LANDSCAPE LIGHTING DESIGN
This 170.000m2 Khalifa University extension was designed to house Abu Dhabi’s first medical school, an integrated engineering college, and R+D facilities. Architectural and interior design is an expression of digital and scientific technology in design, harkening back to the great Middle Eastern scientists. The new campus has 3000 students and world-class facilities such as an auditorium, students center, discovery center, and sports center.
The following principles guided the internal lighting design scheme for this project:
01. Complementation: Light should enhance and complement the architecture. It should be designed to highlight the beauty of the space and highlight its distinct features and materials. Light should emphasize the main design intent and help to tell the story of the building.
02. Integration: Technical lighting fixtures should be integrated into the space and architecture as much as possible. Light should become a part of the structure rather than an afterthought. When light becomes a part of architecture, it becomes much more powerful.


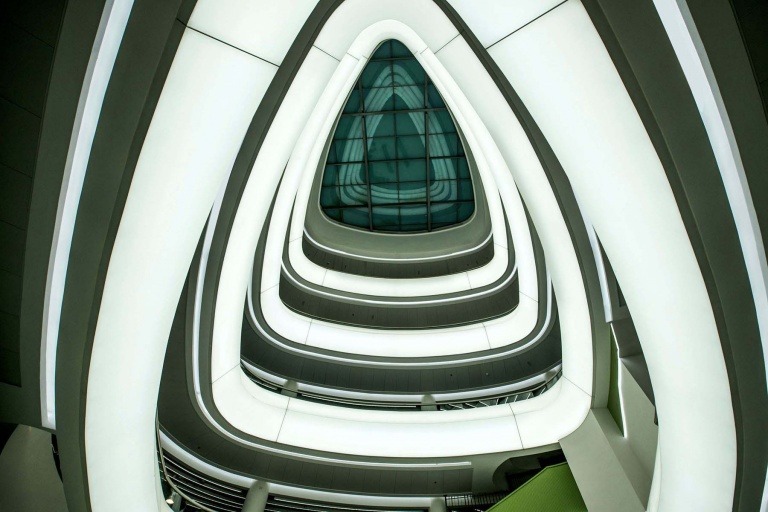
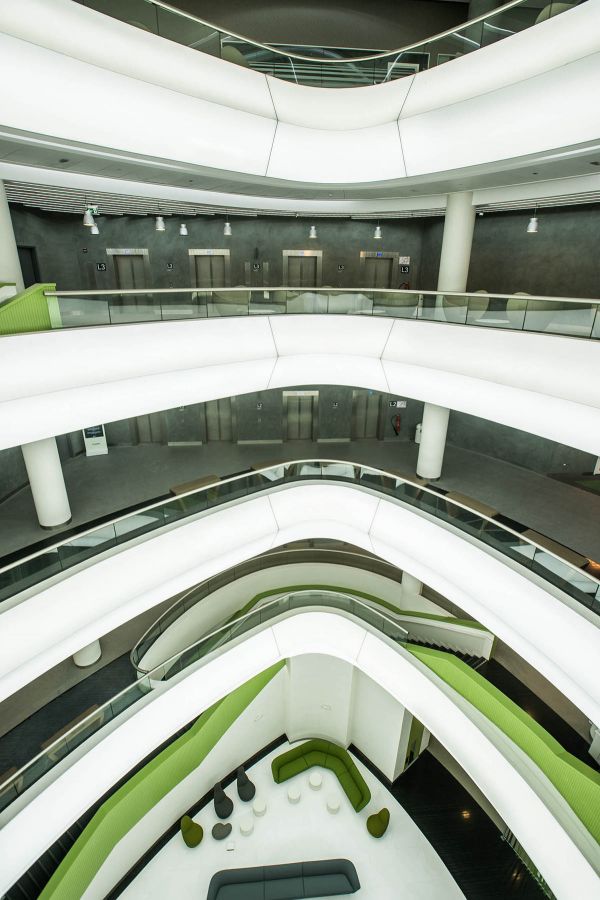
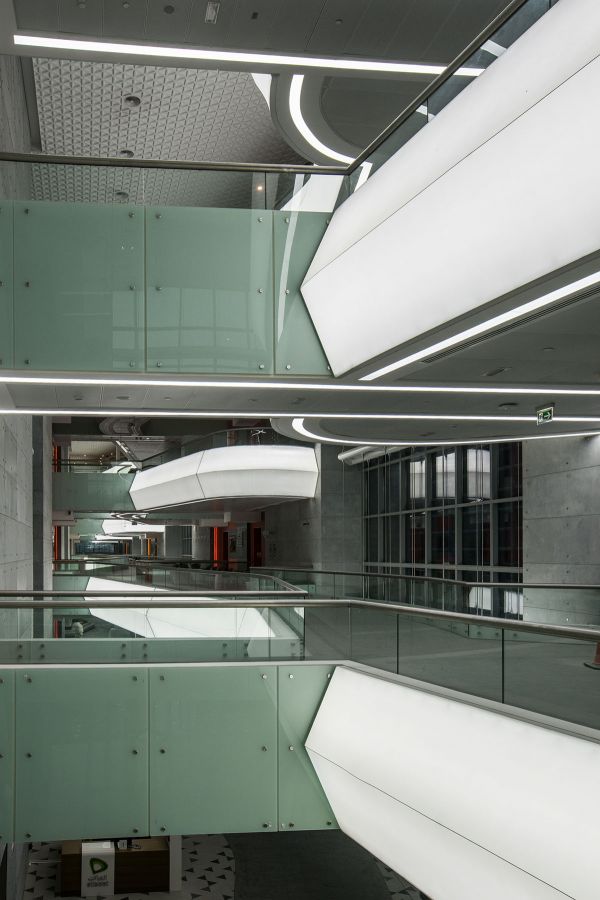
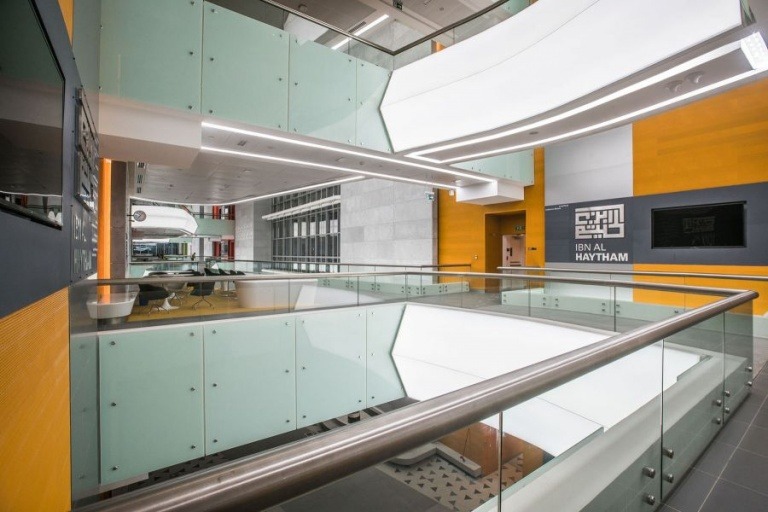
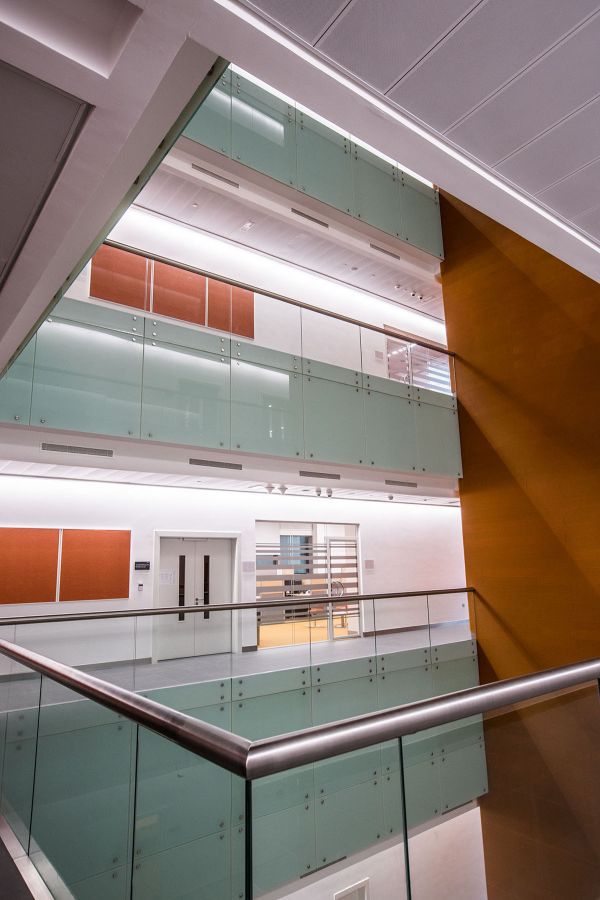

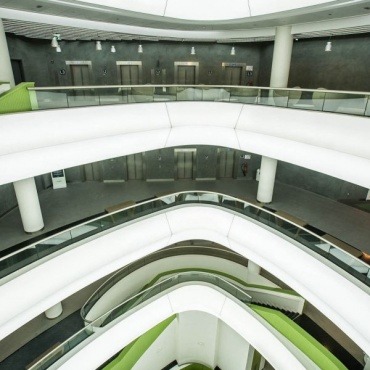
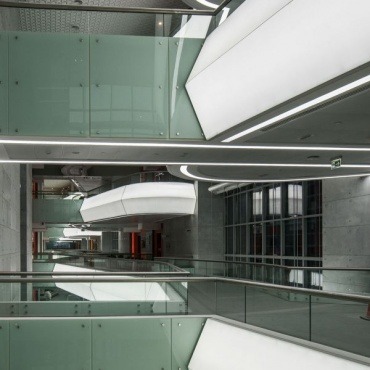
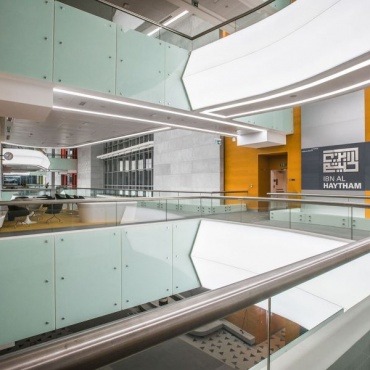
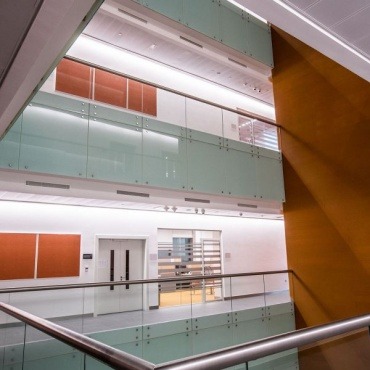
Reviews
There are no reviews yet.