Description
LOCATION: DUBAI, UAE
USE: HOSPITALITY
Scope: INTERNAL, FAÇADE & LANDSCAPE LIGHTING DESIGN
This project’s lighting study scope included the façade, landscape, guest rooms, and main public spaces (such as the central atrium, corridors, and restaurants).
The design concept aimed to highlight the dynamic ottoman architectural vocabulary of vaults, domes, and columns by highlighting Turkish architectural details and achieving harmony between inner and outer spaces.
Warm white temperature was dominant in the façade overall color configuration to enhance the cozy impact of the hotel’s iconic appearance on the surrounding area.
The luminaire specification was based on research into the various functions of spaces, which assisted in defining the appropriate relevant ambience.


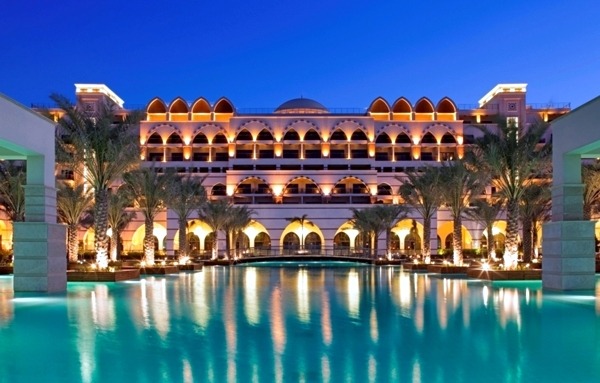

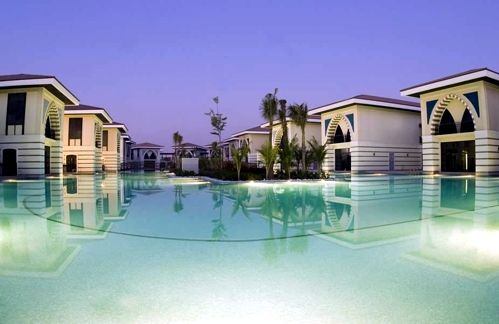
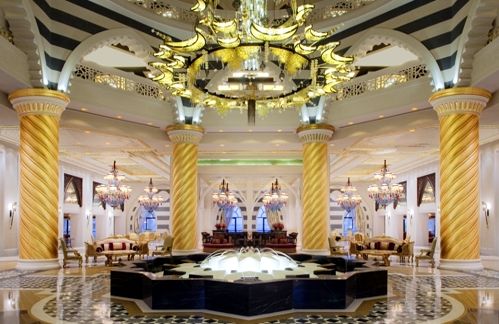
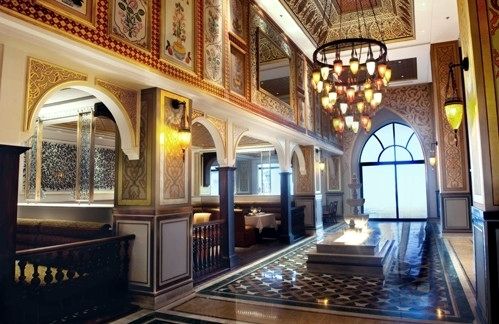

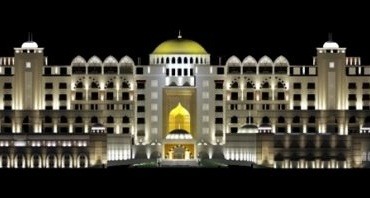
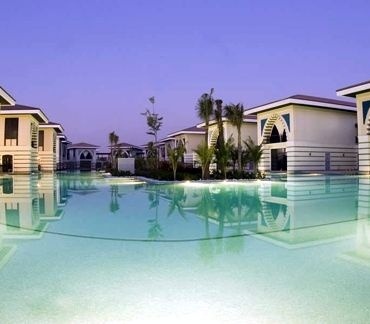
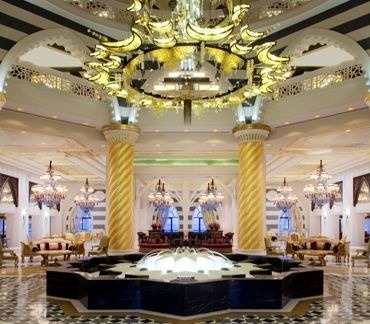
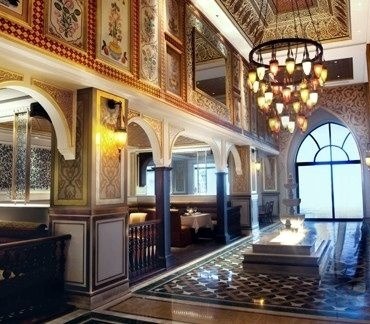
Reviews
There are no reviews yet.