Description
Location: Montevideo, Uruguay
USE: Educational
Scope: FaÇade Lighting Design
This neoclassical structure was constructed in 1911 as a public high school and was designated a National Heritage Monument in 1976. The building underwent a major façade restoration in 2010, which included the development of a new lighting scheme.
By focusing on the main architectural elements, we were able to emphasize the building’s architectural legacy and its role in the neighborhood. Strict load and electrical point guidelines had to be followed, which necessitated a thorough analysis of the visual impact achieved per fitting proposed and watt spent.
To simplify the installation and minimize disruption to the historic façade, the majority of the lighting elements were concentrated between the first and second floors. This scheme allowed for the bossage to be washed downwards, providing soft illumination on the sidewalk, while uplighting the columns, arches, and ledges on the second floor, emphasizing the building’s austere rhythm and character.
To create a subtle contrast with the main façade and to enhance the overall visual composition, the series of sculptures on the roof were illuminated with a colder hue of light.


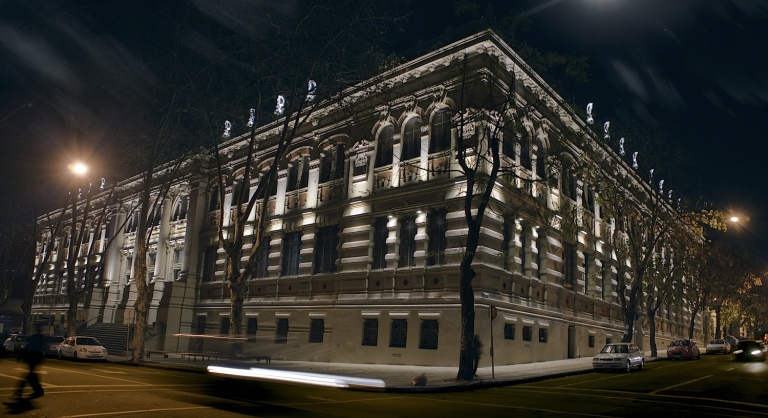
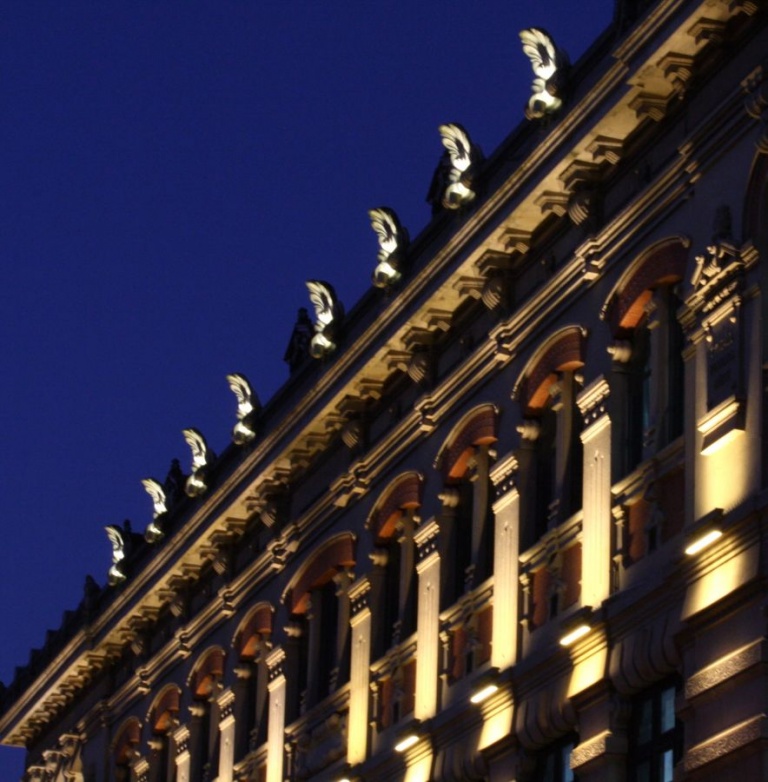
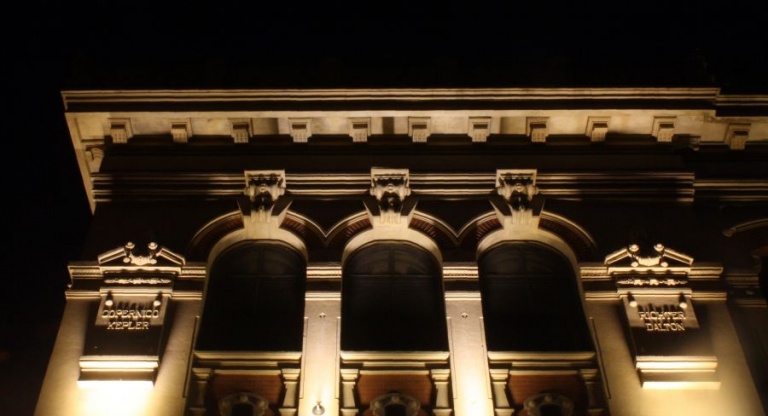
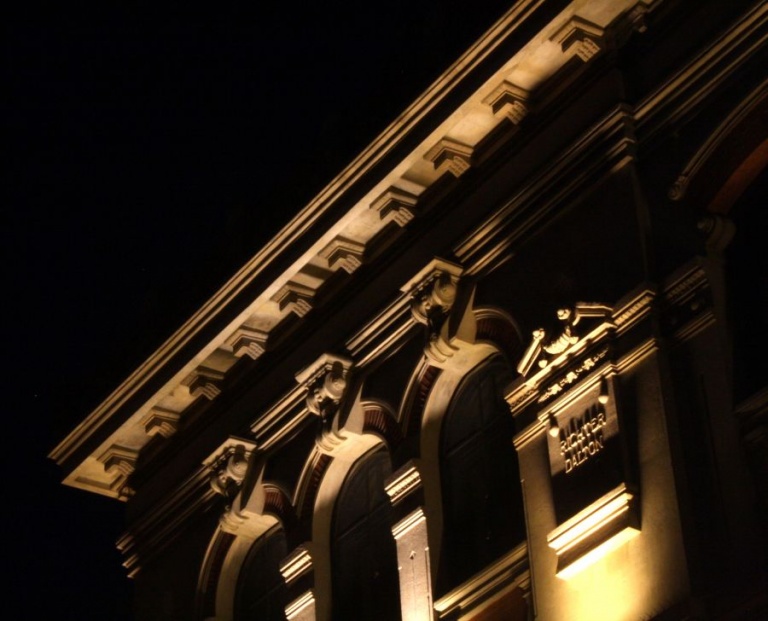
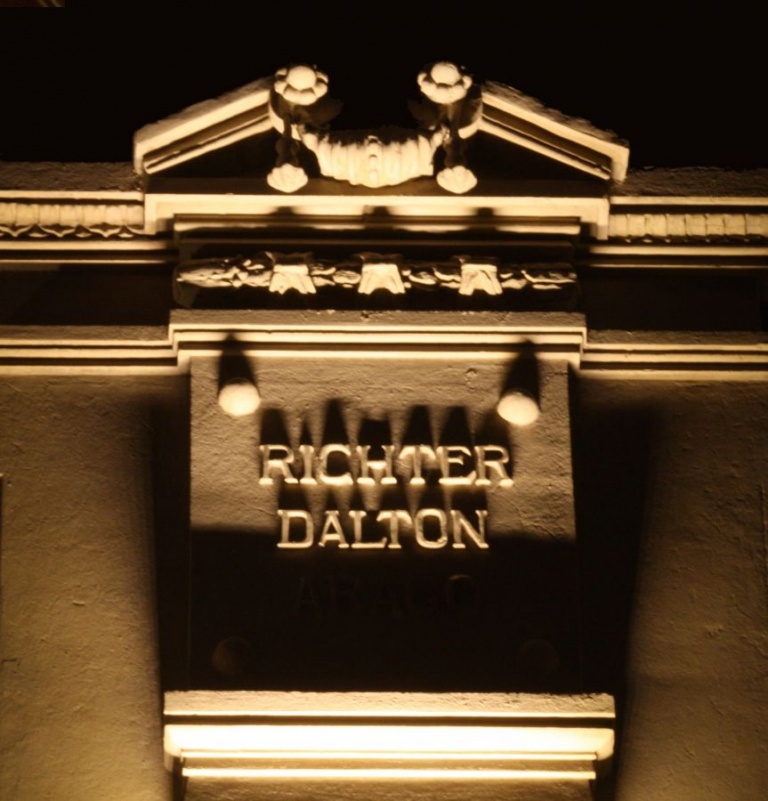

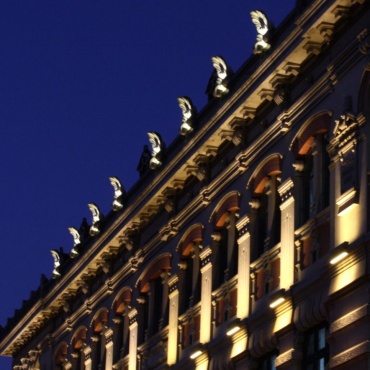
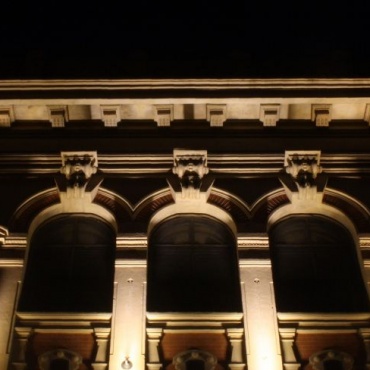
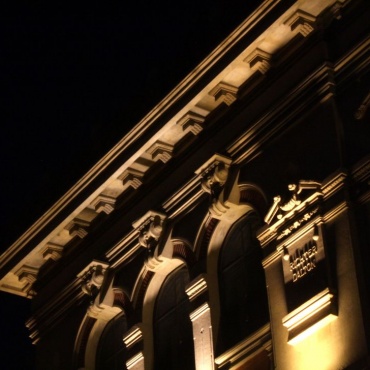
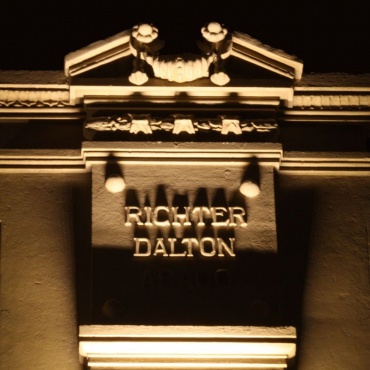
Reviews
There are no reviews yet.