Description
LOCATION: DUBAI, UAE
USE: LIGHT ART & EXHIBITIONS
Scope: PUBLIC REALM
It was not an easy task to design the main lighting installation for the region’s largest indoor arena. It had to not only elicit a sense of energy and excitement, but also give the atrium personality and identity.
The geometrical structure of the facade served as the primary source of inspiration. The trapezoidal shape was extracted and used to generate the basic design modules. These modules were then arranged in a general funnel pattern, as if the façade was collapsing into the entrance lobby due to the human energy inside the venue. The installation is dense and spreads both upwards and outwards, with the modules gradually breaking apart and filling the space.
A total of five typical modules were created, each composed of single linear elements with a 360-degree spread, allowing them to be perceived from various heights and viewing angles. These light lines have RGBW capabilities, allowing them to create a variety of scenes designed specifically for branding purposes. The installation had to be thoroughly studied and mocked-up to ensure that the final arrangement fit perfectly. The fact that the project was developed entirely in BIM greatly aided in avoiding clashes and odd viewing angles.
This installation is a fascinating example of how lighting can connect architecture and branding by providing a fun and exciting lighting experience.


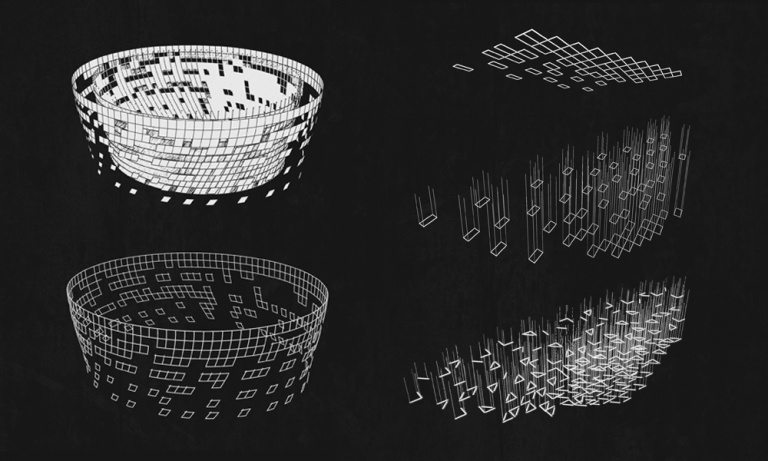
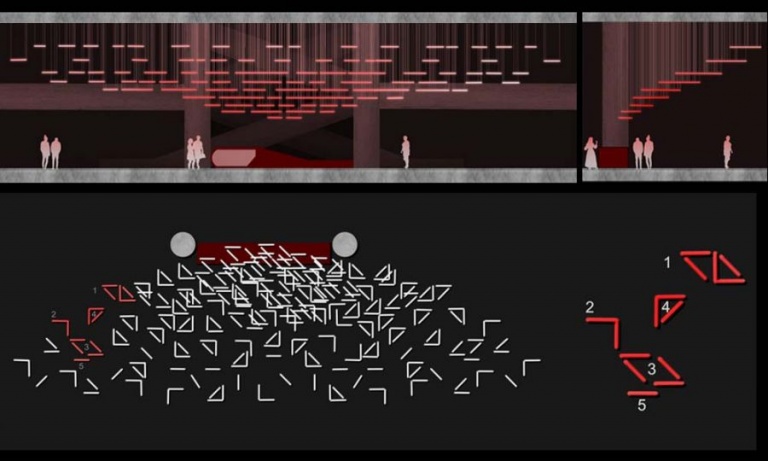
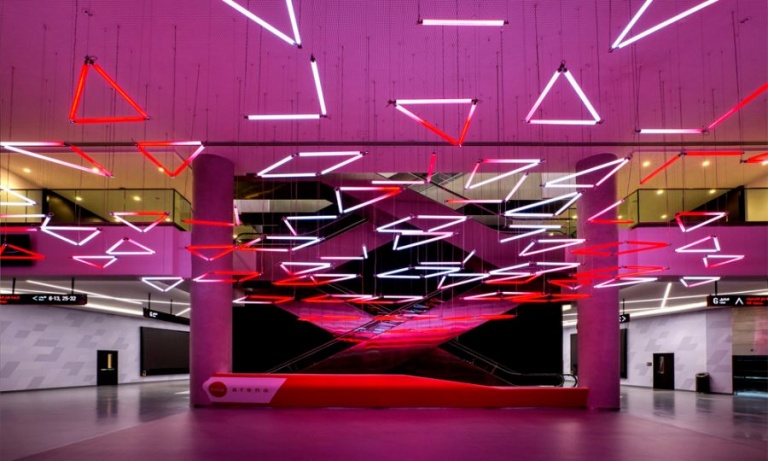
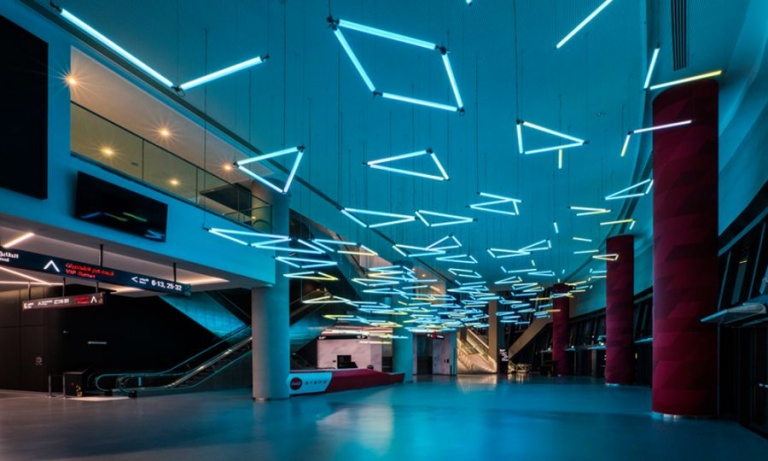
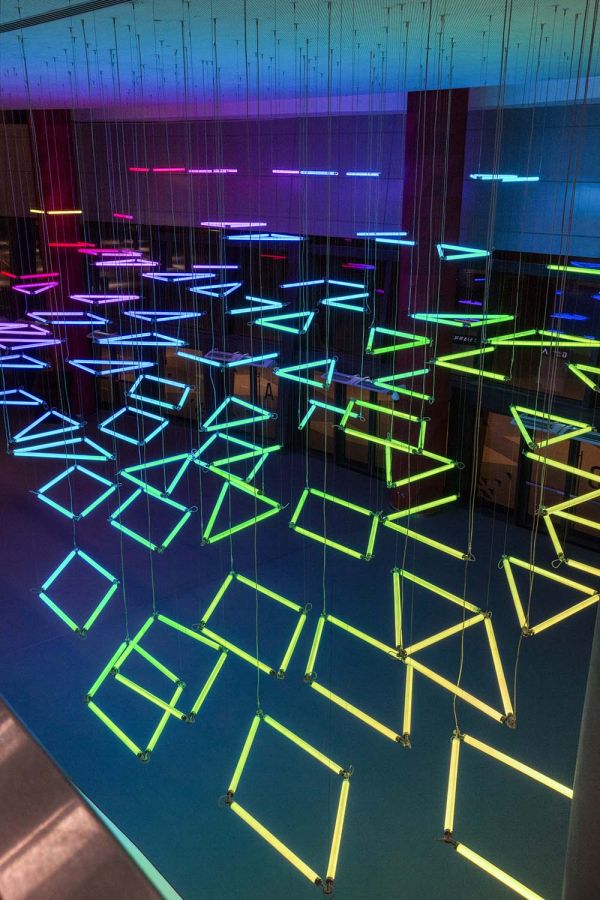

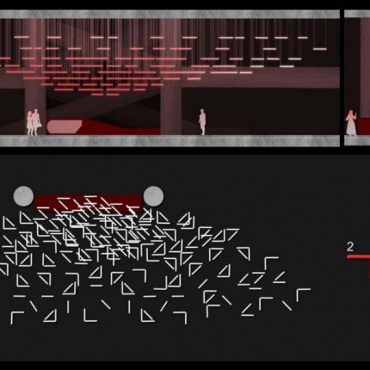
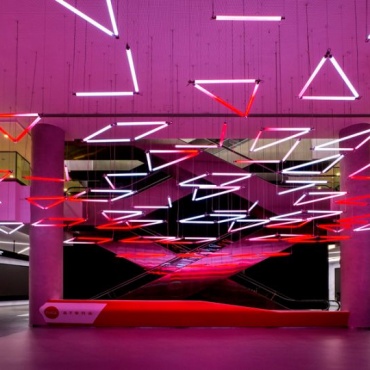
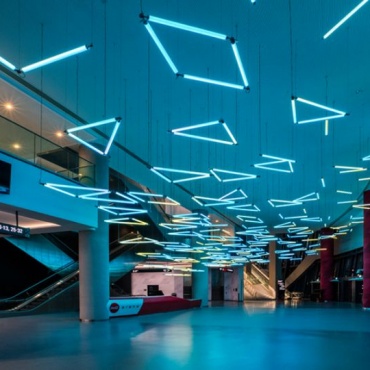
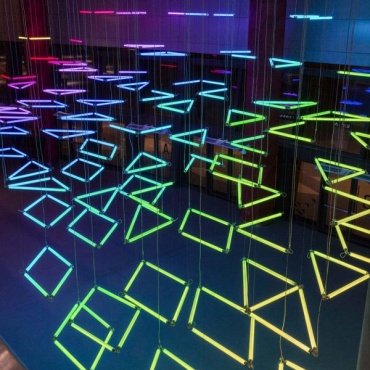
Reviews
There are no reviews yet.