Description
LOCATION: MADINA, KSA
USE: Light Art & exhibitions
Scope: INTERNAL, EXTERNAL & FAÇADE LIGHTING DESIGN – COMPETITION
The interior lighting design scheme was created around the various roles of light, specifically light as form, function, and art.
Light as Form saw light as an architectural element, revealing shapes, enhancing textures, and creating the ideal atmosphere for contemplation and introspection. The act of illuminating was referred to as Light as Function, and it took various forms depending on the object in display and the surroundings. Finally, Light as Art considered light as an artistic expression in and of itself, on the assumption that light implies knowledge and spirituality. The architectural narrative and the storyline of the museum’s content dictated how each of the above was incorporated into the various museum chambers.
The goal of the façade lighting design was to let the architecture speak for itself. Our approach was based on bringing out the beauty of the museum’s architectural massing by emphasizing the geometrical composition of the design by washing and grazing the vertical elements. This was complemented by self-illuminated translucent masses, which created a contrast between brighter and darker pieces.
The mountain slope was furnished with luminous points that became denser towards the museum, guiding visitors to the entrance and providing an unexpected scene from the road, as a means of connecting the surrounding landscape to the building.


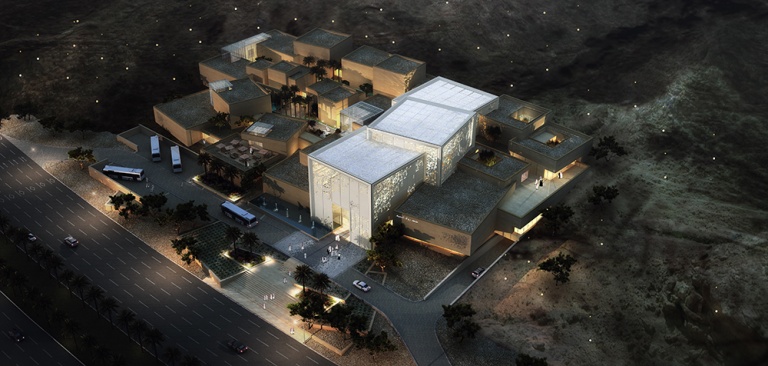
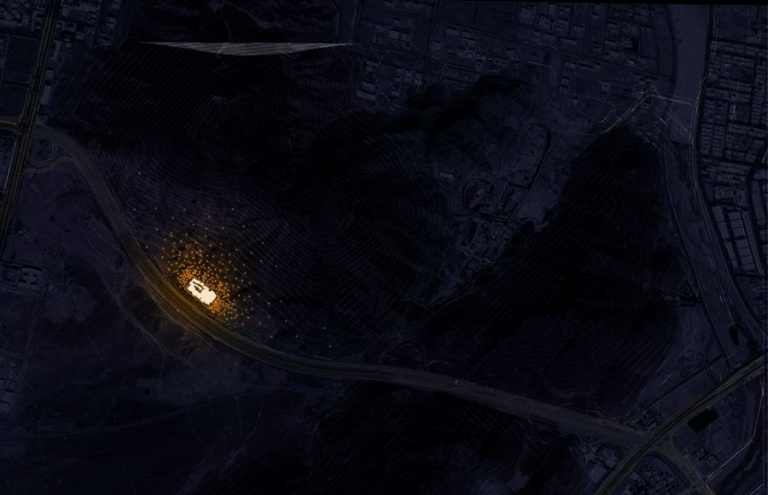
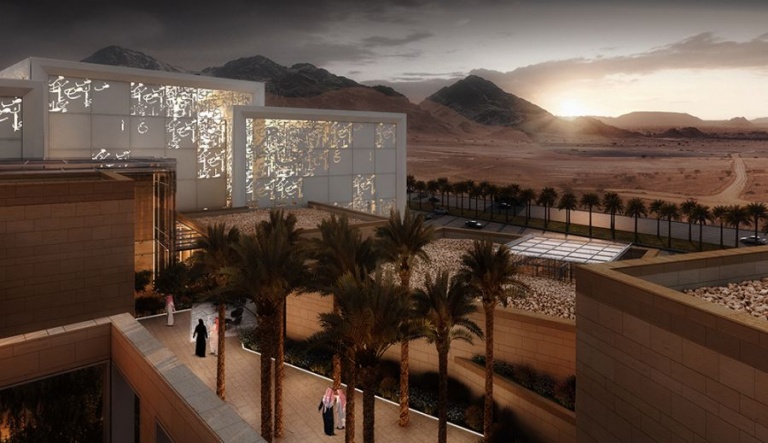
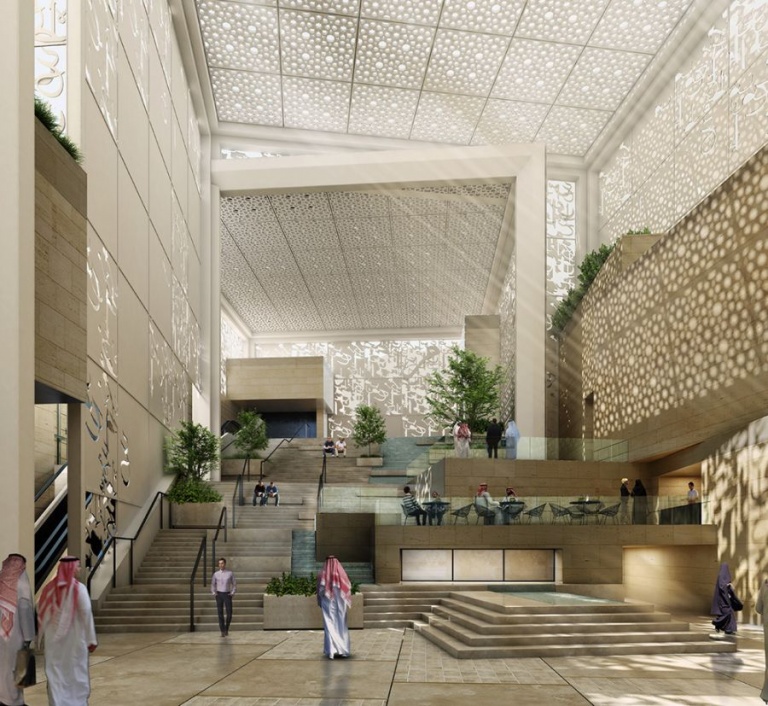
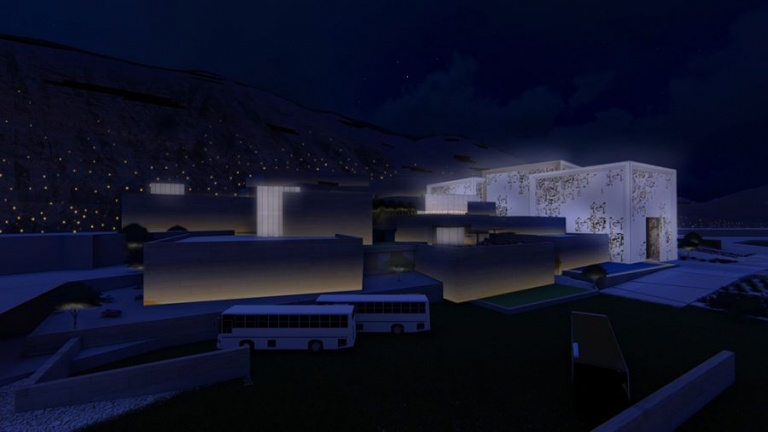
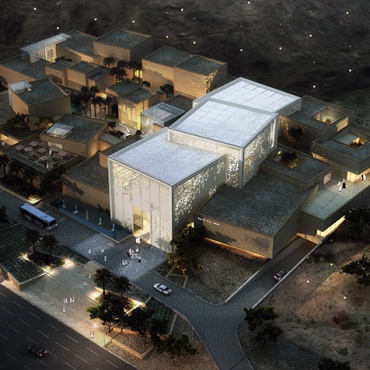
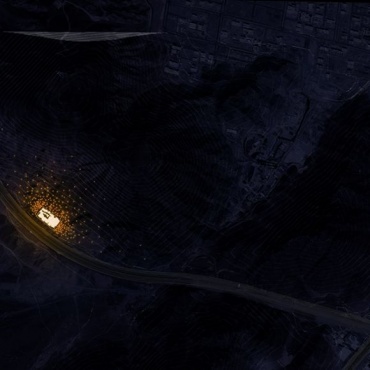
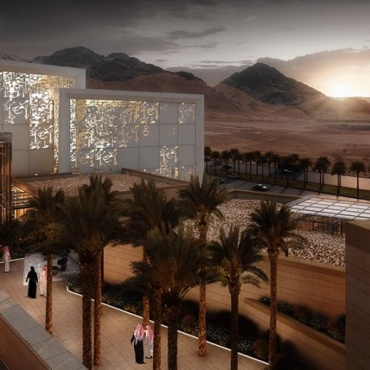
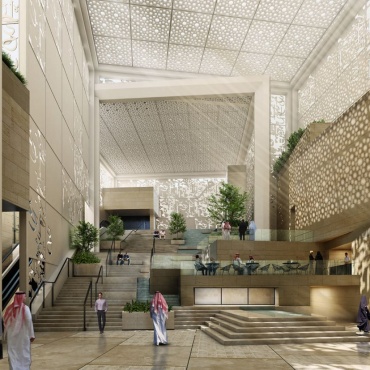
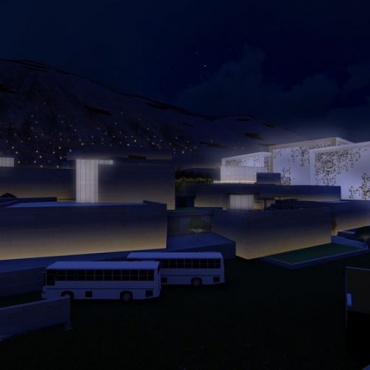
Reviews
There are no reviews yet.