Description
LOCATION: DUBAI, UAE
USE: light art & exhibitions
Scope: PUBLIC REALM, LANDSCAPE, EXTERNAL,FAÇADE & INTERNAL LIGHTING DESIGN
This 2.5-hectare museum, which includes new and restored buildings, tells the story of the UAE since 1968. The museum outlines events from 1968 to 1974 and draws on the UAE’s political and social circumstances during this time period. The project’s location has historical significance because it is adjacent to Union House, the site of the signing of the 1971 agreement between the Trucial States, which resulted in the formation of the United Arab Emirates.
The new Pavilion’s entrance was designed in the shape of a manuscript, with seven columns representing the pen used to sign the declaration. The museum has permanent and temporary exhibit halls, a theater, educational and recreational areas, and administrative offices. The exhibition spaces are partially underground, and the landscape has been restored to its original 1971 state. A new waterfront recreates the coastline from that time period and serves as a backdrop for the development.
Lighting for the Facade
The overall façade lighting design intent was to reveal the Union House as the focal point of the architectural composition, expressing its significance in UAE history. This was accomplished by using cool white color temperatures that represent the moon’s reflection, a fundamental element in Islamic culture. As a result, the Union House stands out from its warmly lit surroundings. This humble building’s simple architectural elements were specifically highlighted, allowing it to stand out and gain the visual weight it deserved.

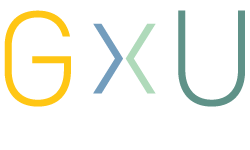
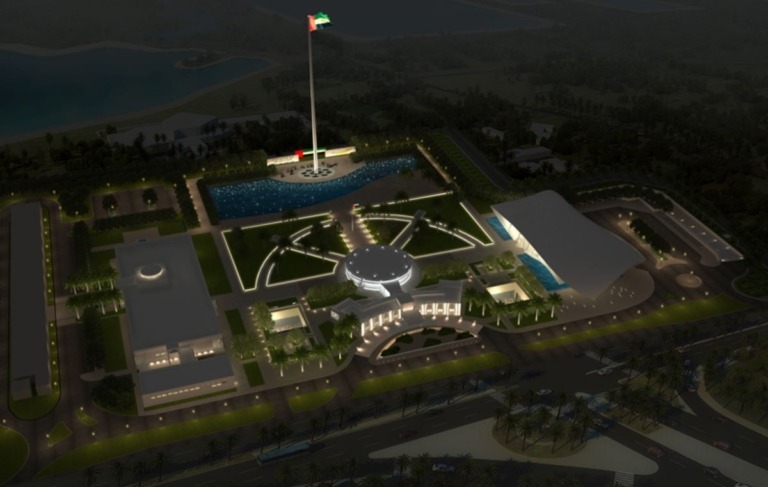
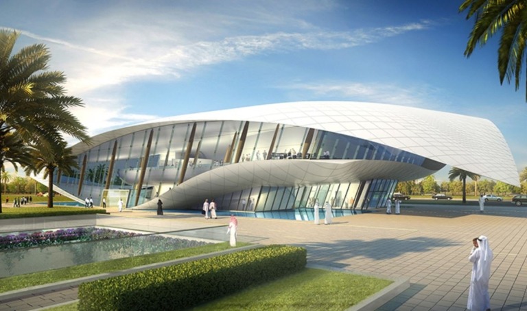
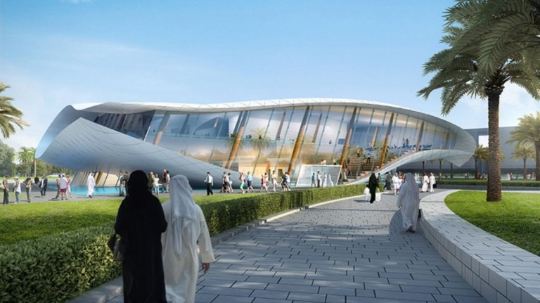
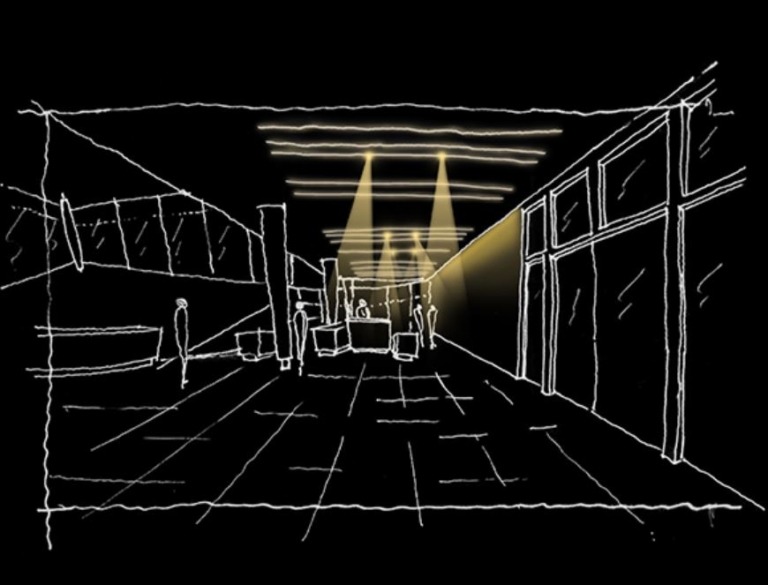
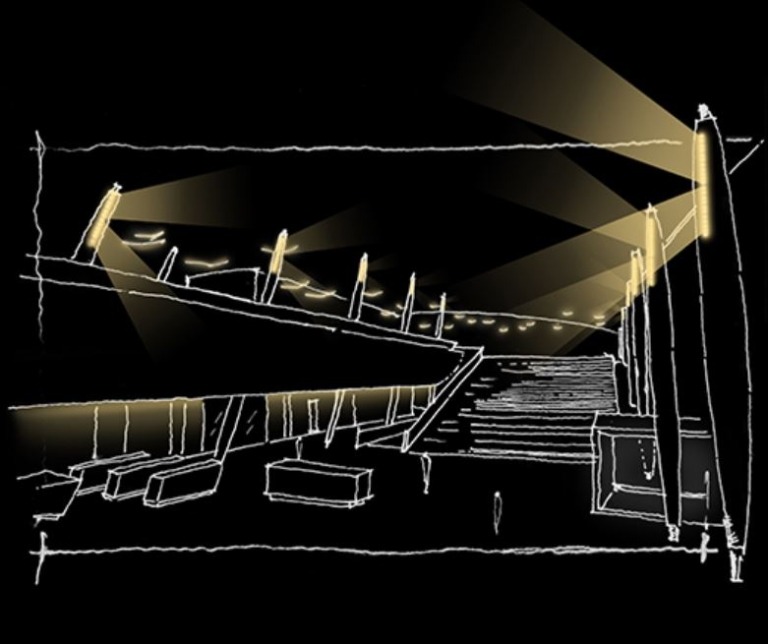
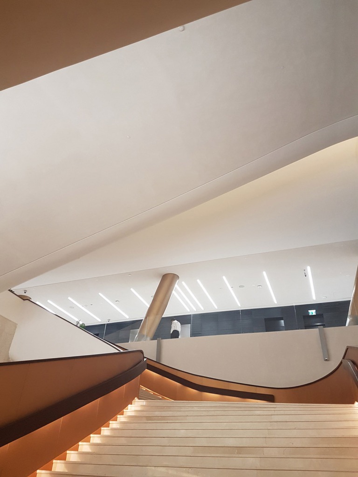
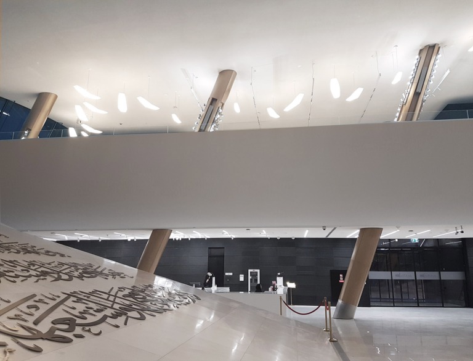
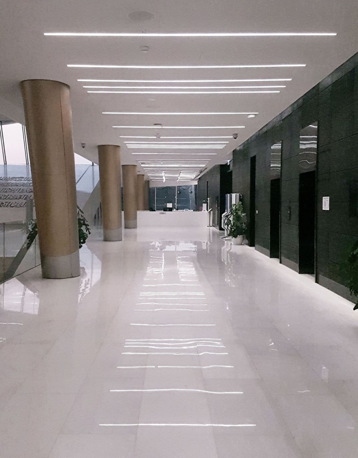
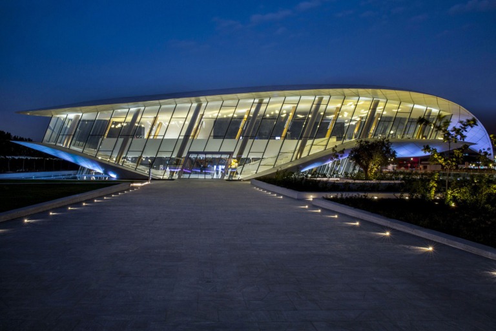
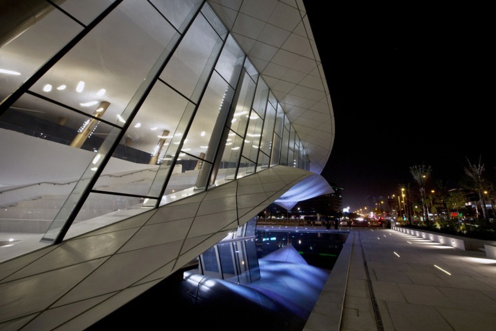
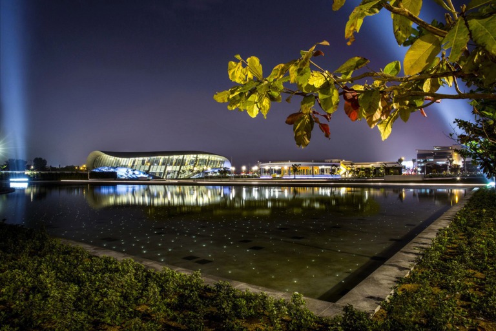
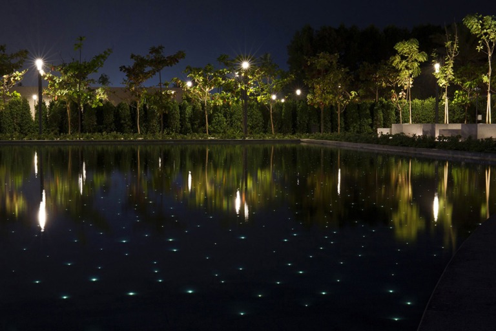
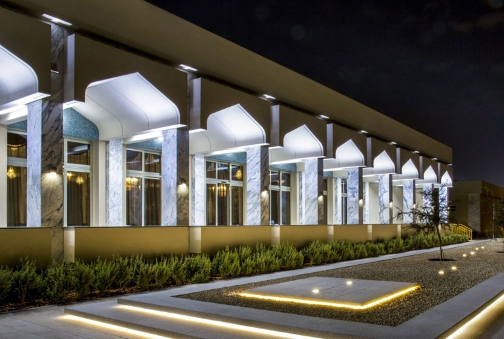
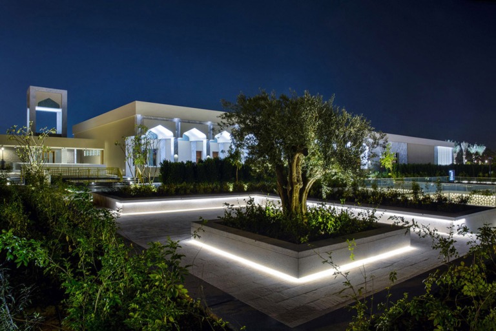
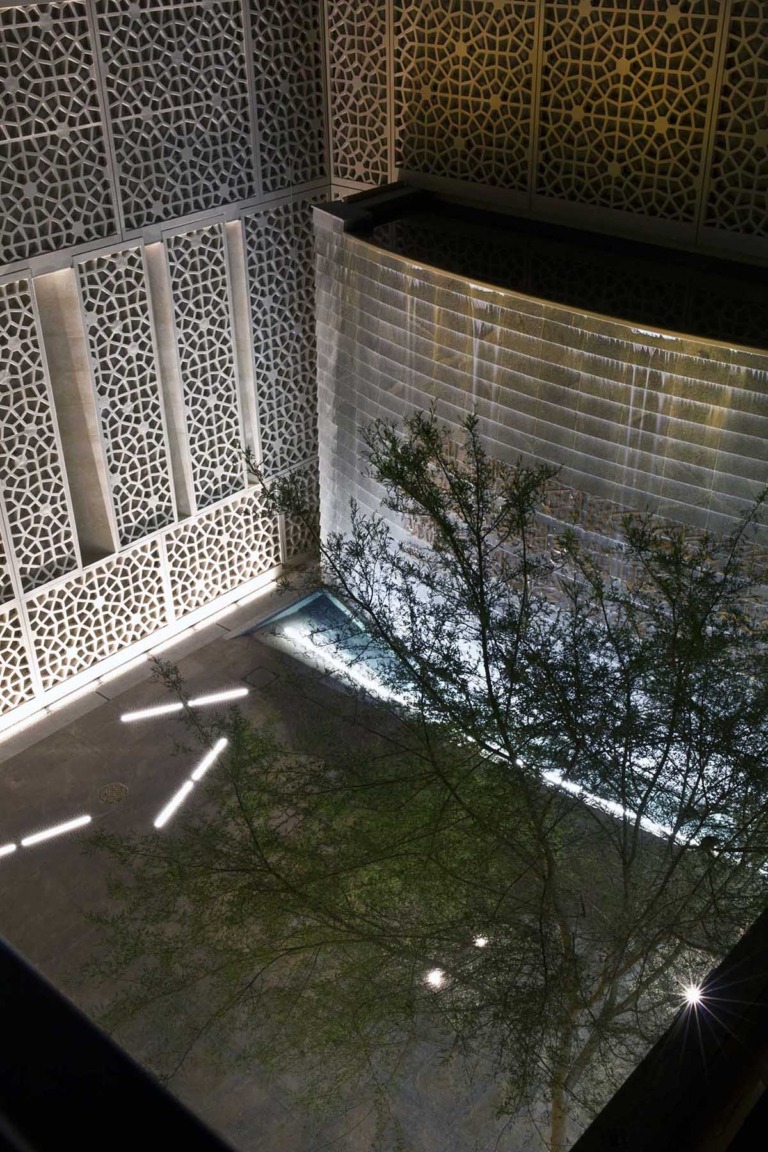

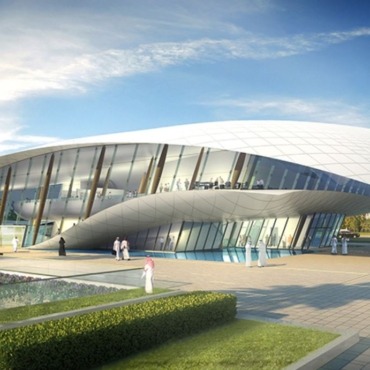
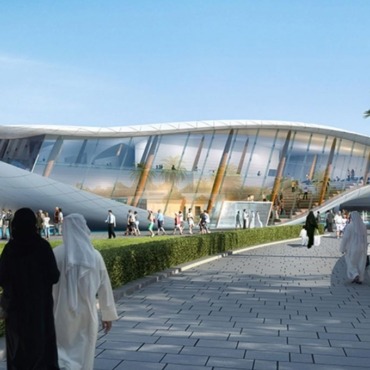
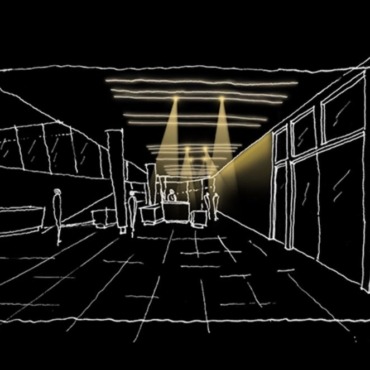
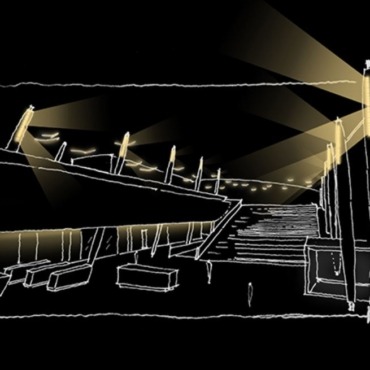
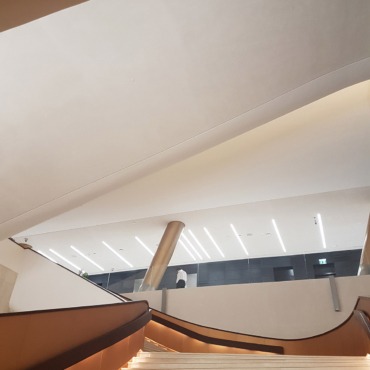
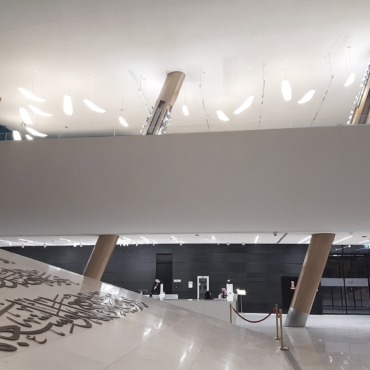
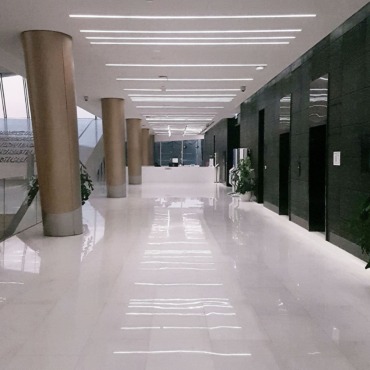
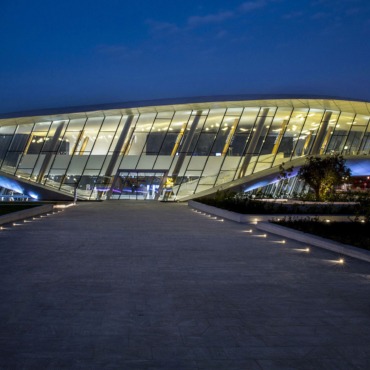
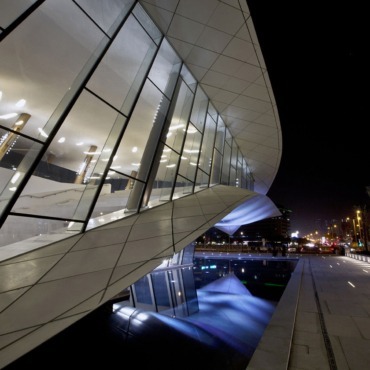
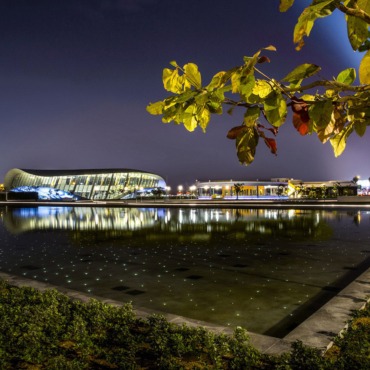
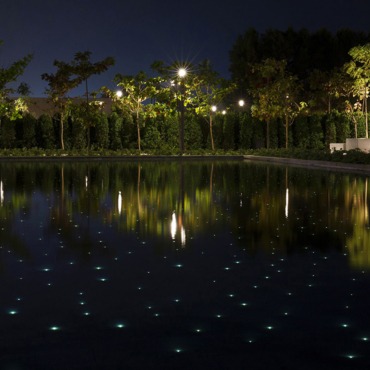
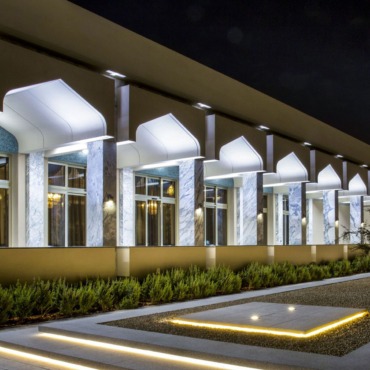
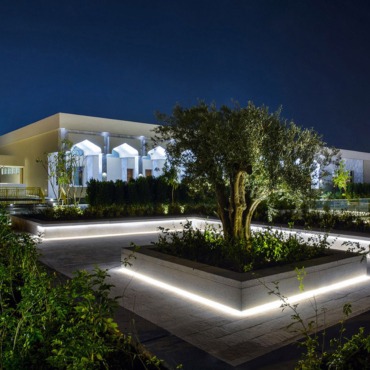
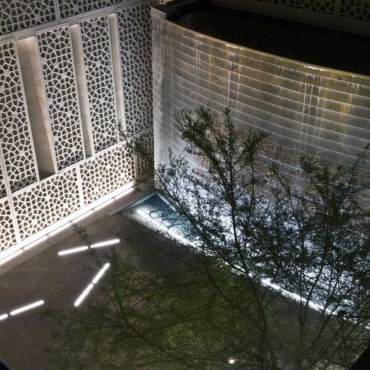
Reviews
There are no reviews yet.