Description
Location: Abu Dhabi, UAE
USE: Offices & Corporate
Scope: Internal, FaÇade & Landscape Lighting Design
The approach in the main lobby was to illuminate the vertical surfaces throughout the space, making it appear much larger. The end result is brighter and more formal, creating a more formal and corporate atmosphere.
The reception lighting scheme consists of the reception, where the lighting illuminates feature walls to emphasize corporate branding, the café, and the lounge, with the latter two serving as islands for more private gatherings. Warm accent lighting in the form of decorative table lamps was used to allow these islands to stand out and be differentiated from the rest of the circulation area.
Visual comfort was essential in office spaces to allow employees to focus on their work. Our design goal was to strike a balance between maximum fixture efficiency and optimal visual conditions for the occupant. To create a varied and appealing work environment, lighting levels were zoned based on work surfaces, wall joinery, and conference tables. Individual task lighting in the VIP areas was added in the form of desk luminaires and pendant lights.
Overall, our team had to be sensitive to the various spaces’ multiple requirements. Everything from open areas to private offices, meeting rooms, an auditorium, and an exhibition area was designed with distinct lighting schemes to facilitate responsiveness to their specific conditions.

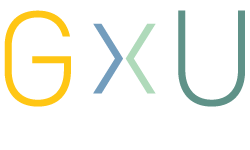
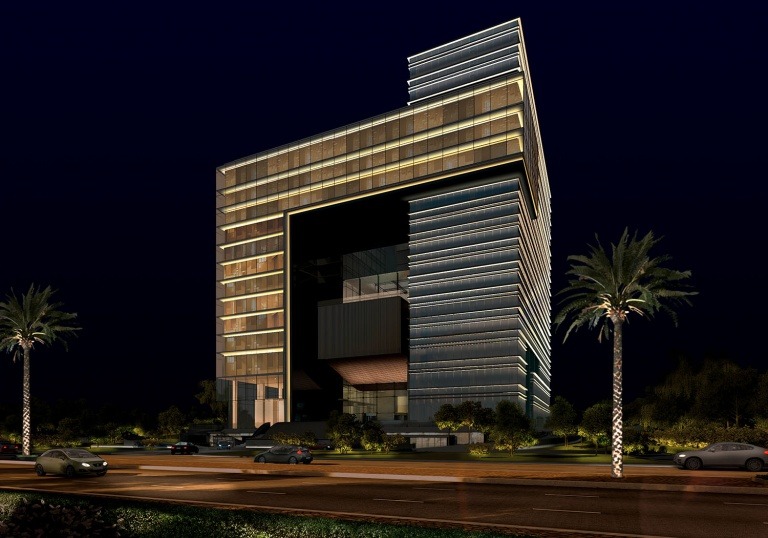
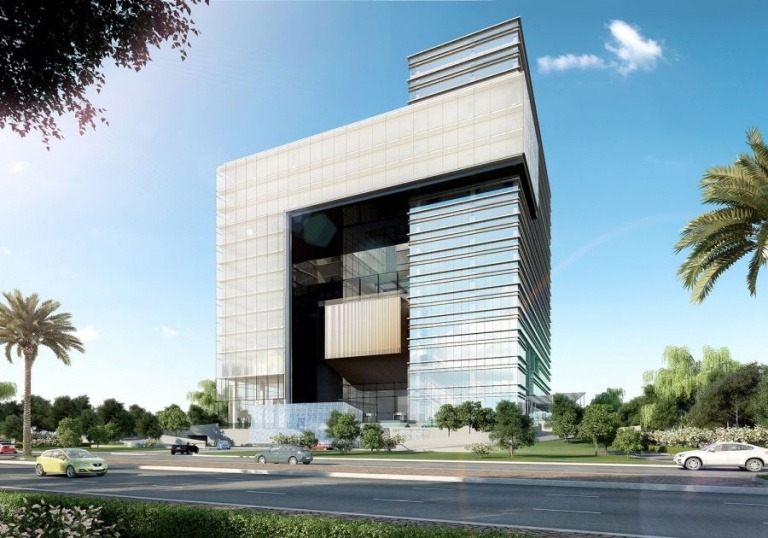
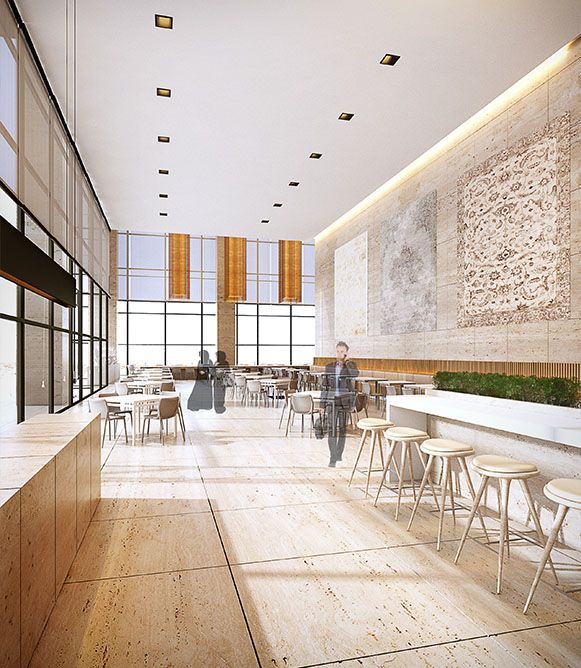
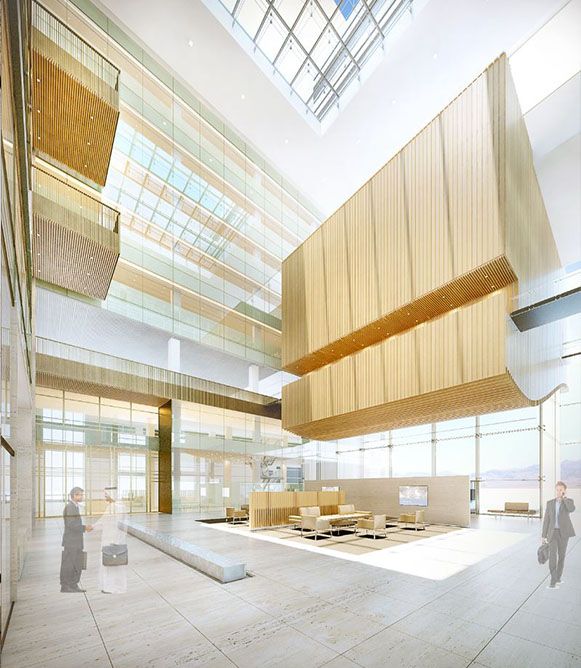
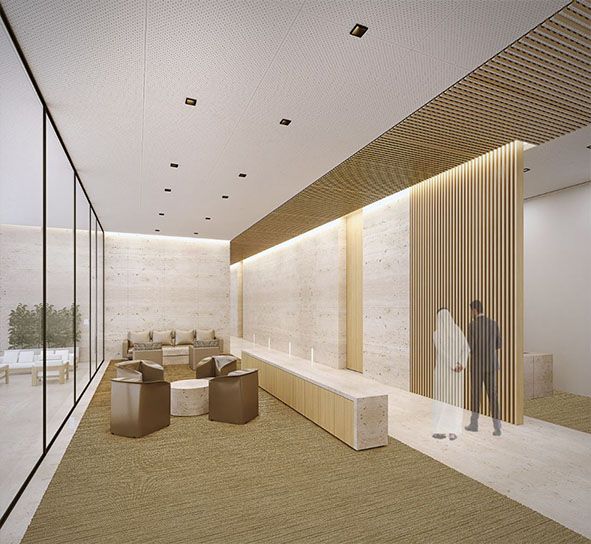

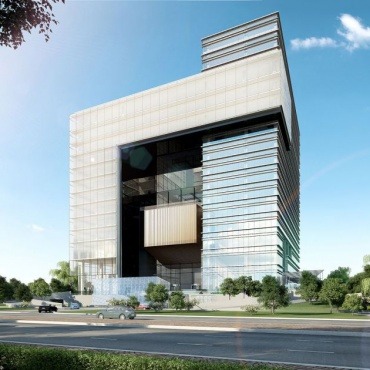
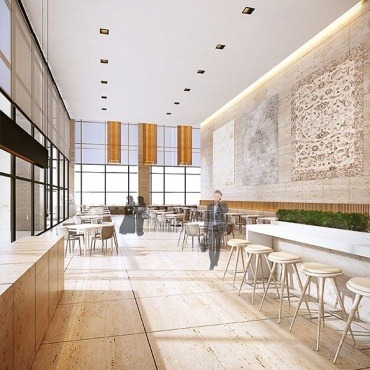
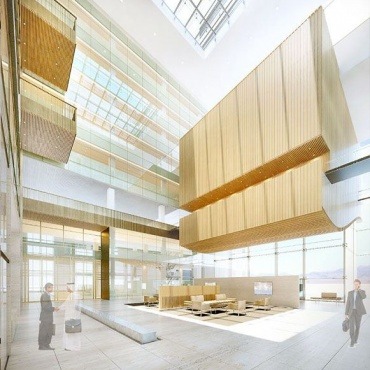
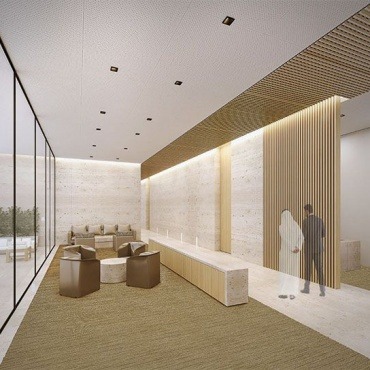
Reviews
There are no reviews yet.