Description
Location: Dubai, UAE
USE: Leisure – Sports
Scope: Internal Lighting Design
The lighting design concept for all interior spaces was inspired by the linear shapes formed by the façade structure, which included rhombuses, triangles, and crossed lines. The central concept was to bring light into the façade.
This design intent begins at the main entrance reception desk, where a cluster of geometrical lighting elements resembling the façade explode and break apart, eventually leaving single lines suspended in the space. This strategy is used throughout the arena in the form of parallel and intersecting lines to provide a consistent approach while conveying the idea of movement and dynamism.
Because flexibility of use and configuration was a priority, most areas are DALI controllable, allowing for easy reconfiguration and programming in the event of changing conditions. Furthermore, all areas facing the arena are DMX controllable and linked to the event lighting for instant light changes.
The entire lighting package was created in BIM, allowing for quick coordination between disciplines and resulting in an exceptionally coordinated and consistent design.


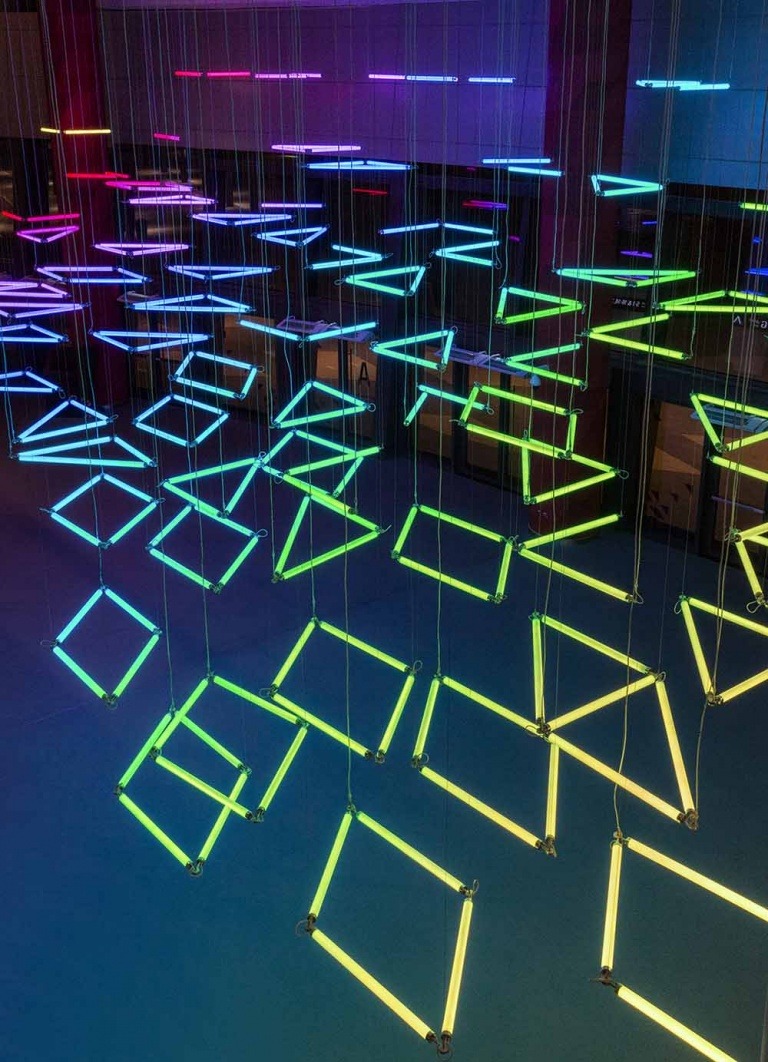
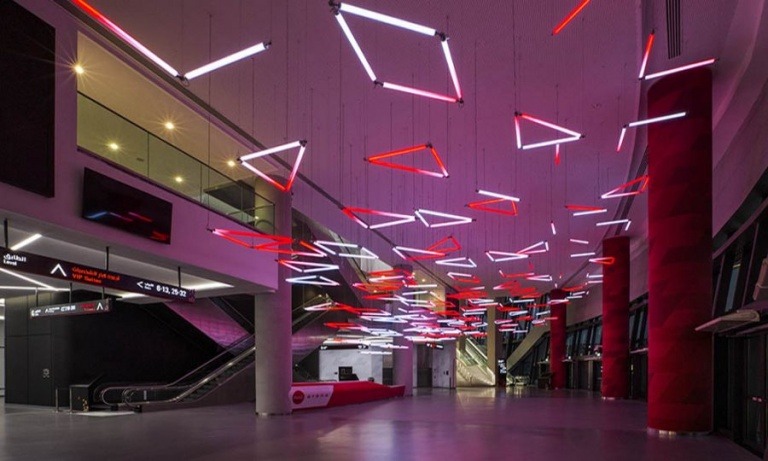
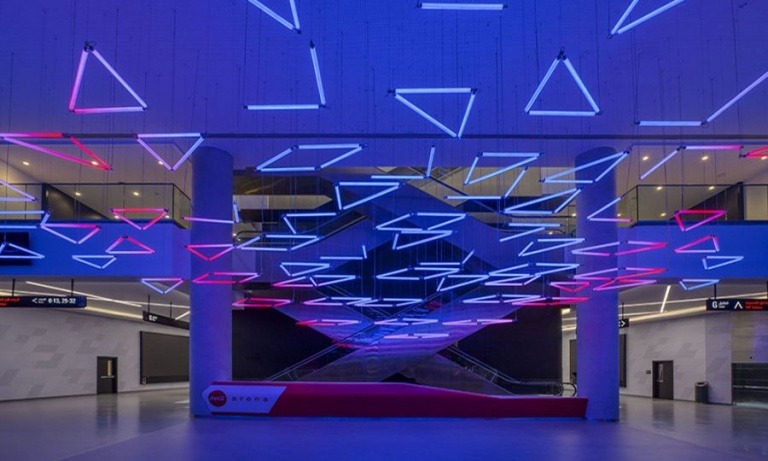
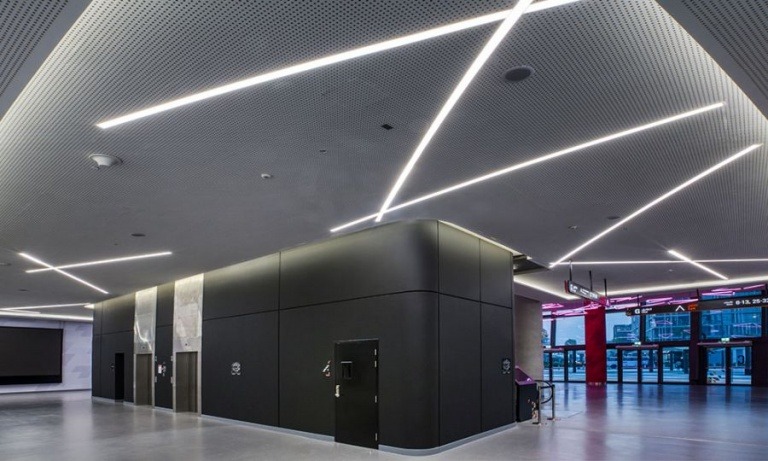
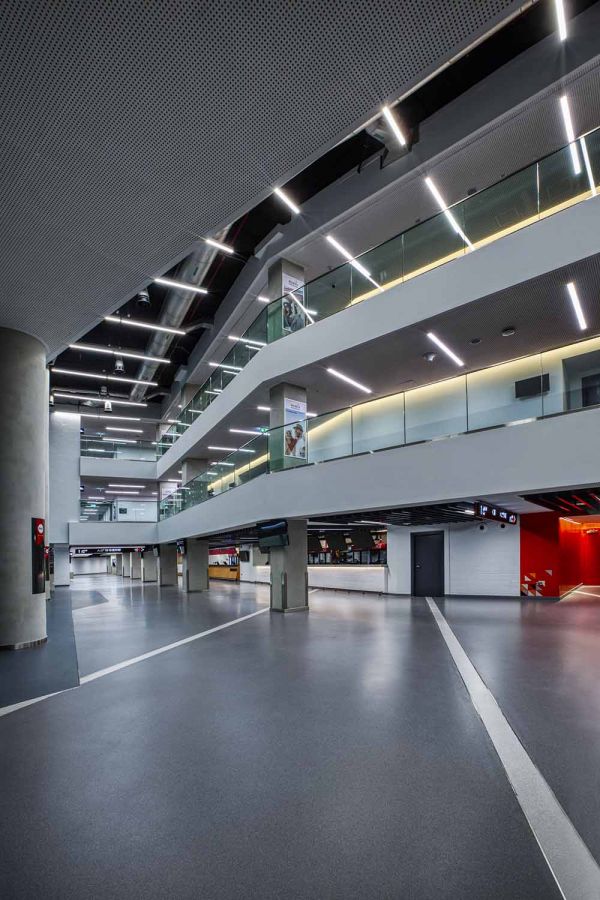

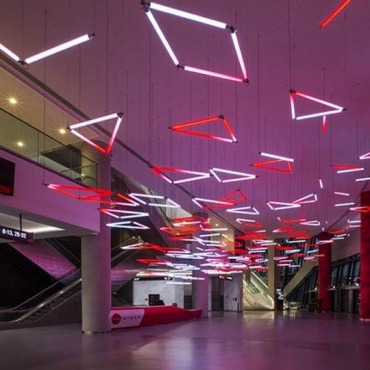
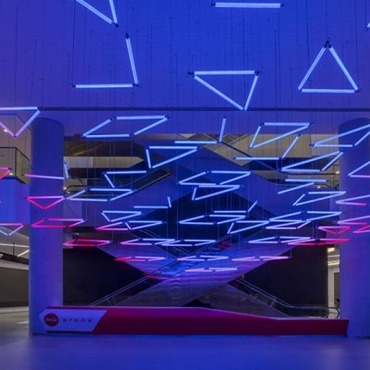
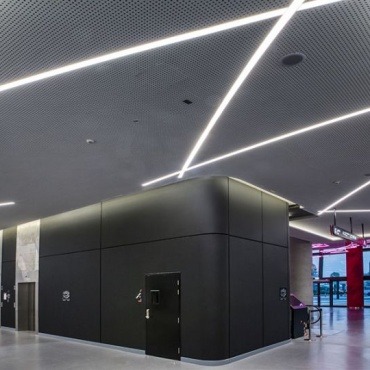
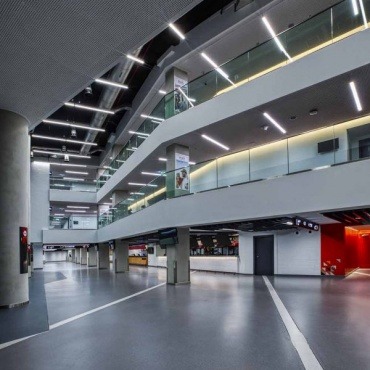
Reviews
There are no reviews yet.