Description
LOCATION: DUBAI, UAE
USE: residential – Hospitality
Scope: INTERNAL, External & landscape LIGHTING DESIGN
This prestigious private complex is made up of a residential tower and a clubhouse that sit on a large landscaped area. This high-end development necessitated bespoke solutions, which necessitated constant communication with the client to ensure even the smallest details were executed correctly.
The façade lighting on the tower is minimal in order to highlight the architectural beauty of the surrounding area. Linear light strokes delineate the vertical fins, which are important elements of the building’s identity. The roof frames were also accentuated to reveal the top and highlight the tower from a distance.
The overall approach for the interiors was to use deeply recessed downlights for general illumination, supplemented by indirect coves on the ceiling and floors to enhance the spatial geometry. Wherever possible, visual targets were created, such as the reception desk and its feature wall. Task lighting demanded an even more meticulous approach, particularly in highly specialized areas like the gym, squash hall, and spa.
The landscape lighting was primarily composed of two layers. The visual weight of the hardscape lighting can be seen in the path delineation and resting pockets. The softscape lighting layer was also crucial in creating a lively atmosphere throughout the complex.


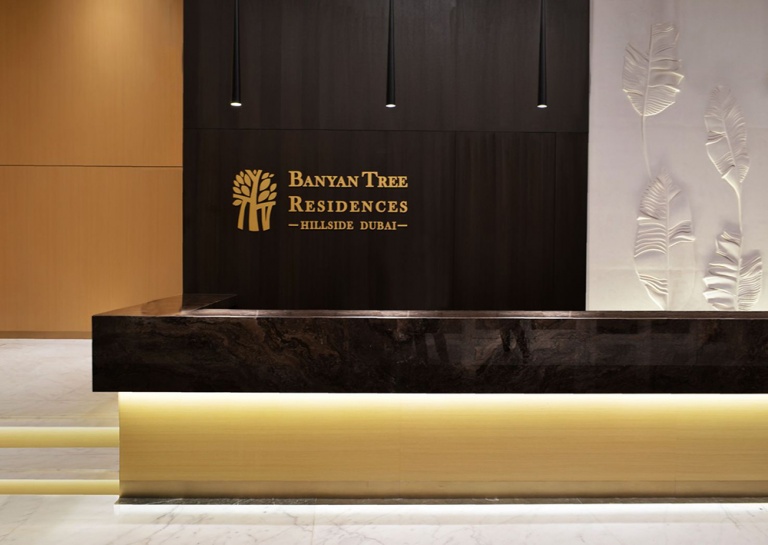
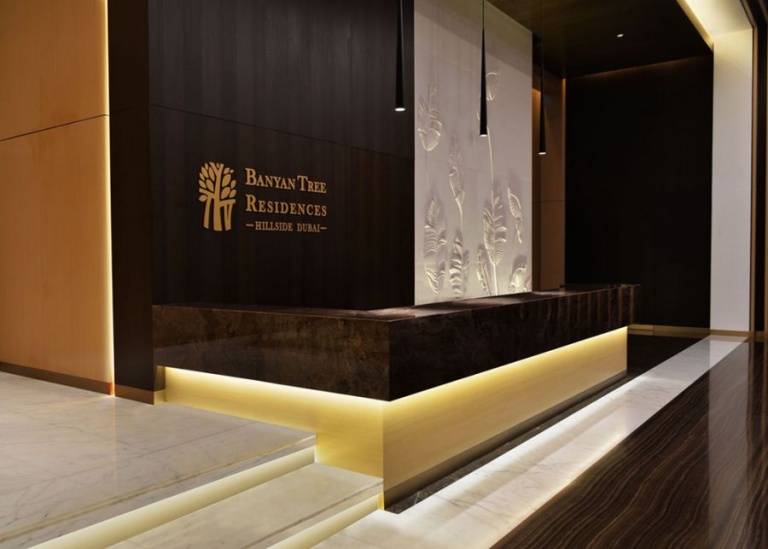
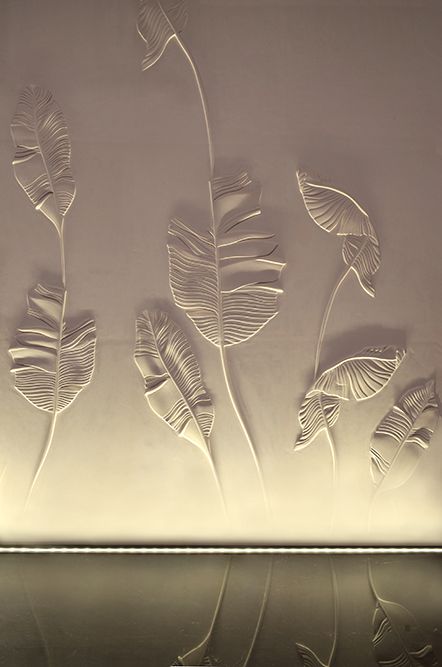
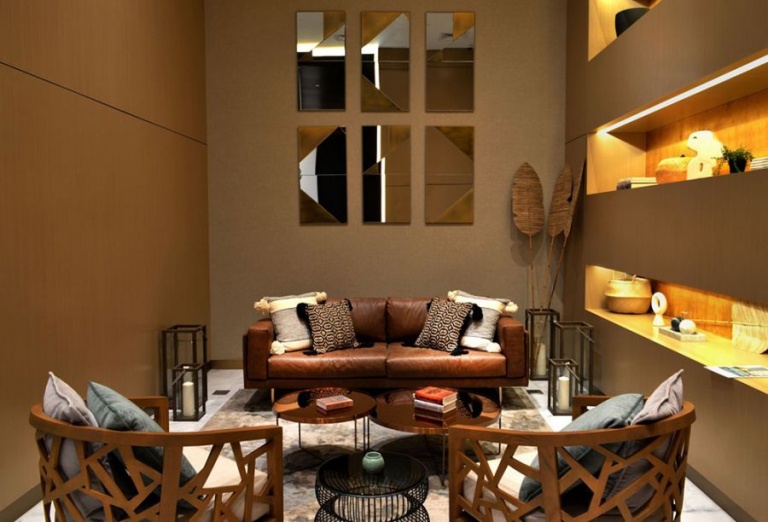
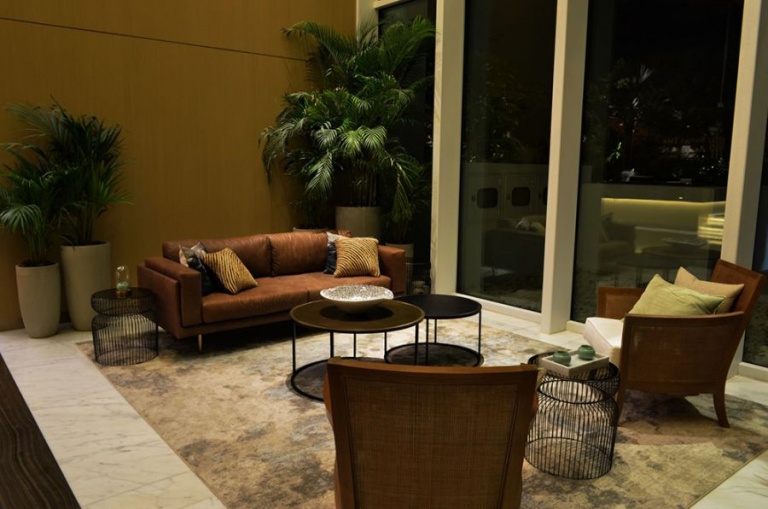

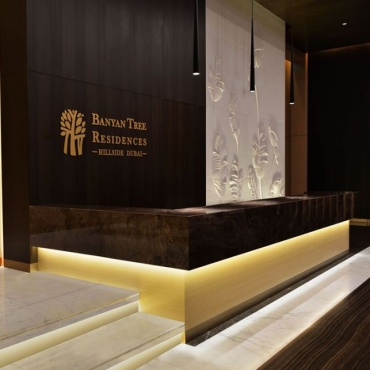
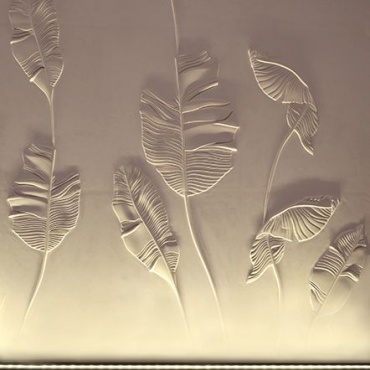
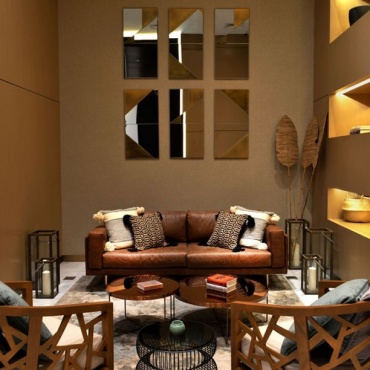
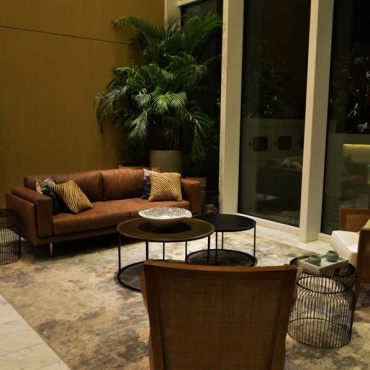
Reviews
There are no reviews yet.