Description
LOCATION: JEDDAH, KSA
USE: HIGH RISE – RESIDENTIAL
Scope: FAÇADE LIGHTING DESIGN
Al Mada Towers is a cutting-edge residential development located on Jeddah’s Corniche. The project consists of two identical towers rising 358 meters above sea level and a six-story podium with 20,000 square meters of outdoor landscaped areas for residents.
Our task entailed developing three distinct concepts for the complex’s facade lighting. Each proposal focused on a different aspect of the building and told a unique story behind the aesthetic outcome.
| The Ameba The strategy was to emphasize the towers’ organic shape. We worked in direct opposition to the building’s natural light. Contrary to what happens during the day, the concave zones are lit while the convex zones are left in the dark. As a result, a stunning sinuous surface rises from the water.
| The Equalizer This lighting scheme emphasizes the verticality of the buildings by depicting them as a collection of different elements rather than as monolithic masses. The balconies’ vertical arrangement defines vertical stripes that decompose the buildings into several pieces, giving the towers a funky and unexpected appearance.


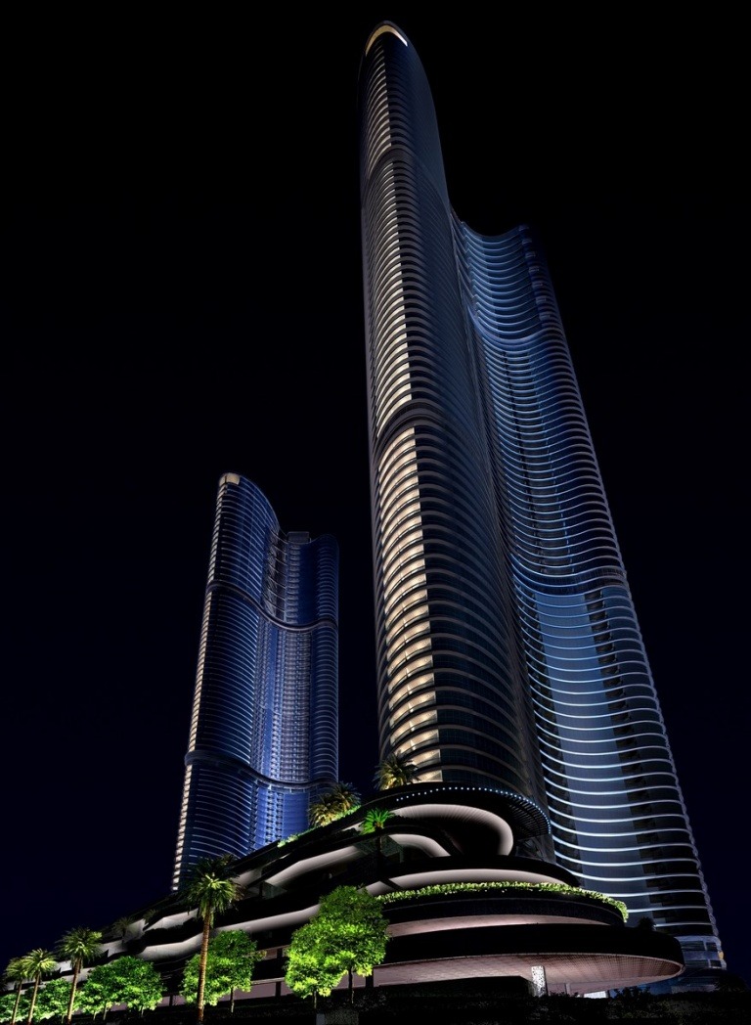
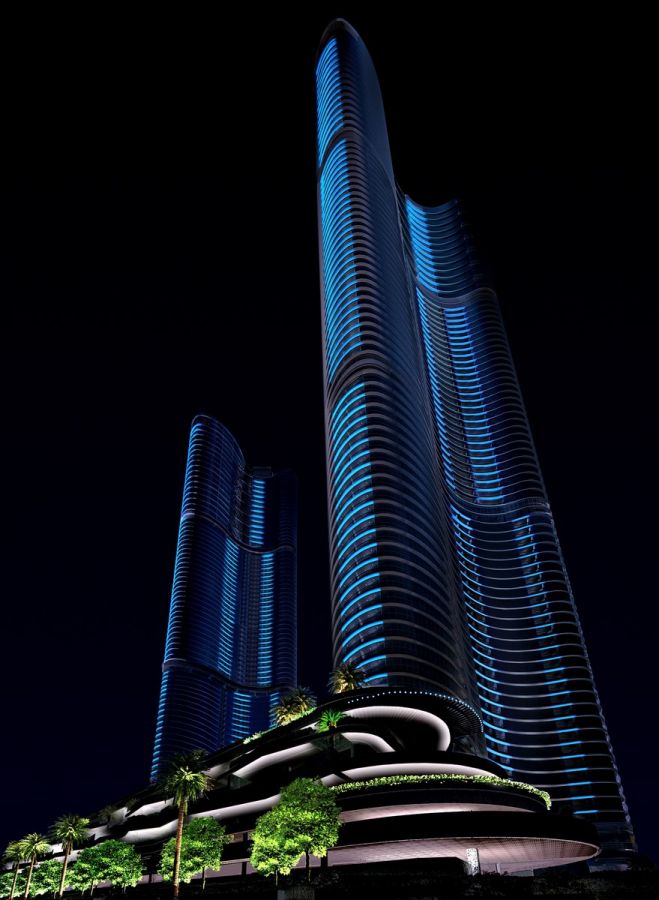
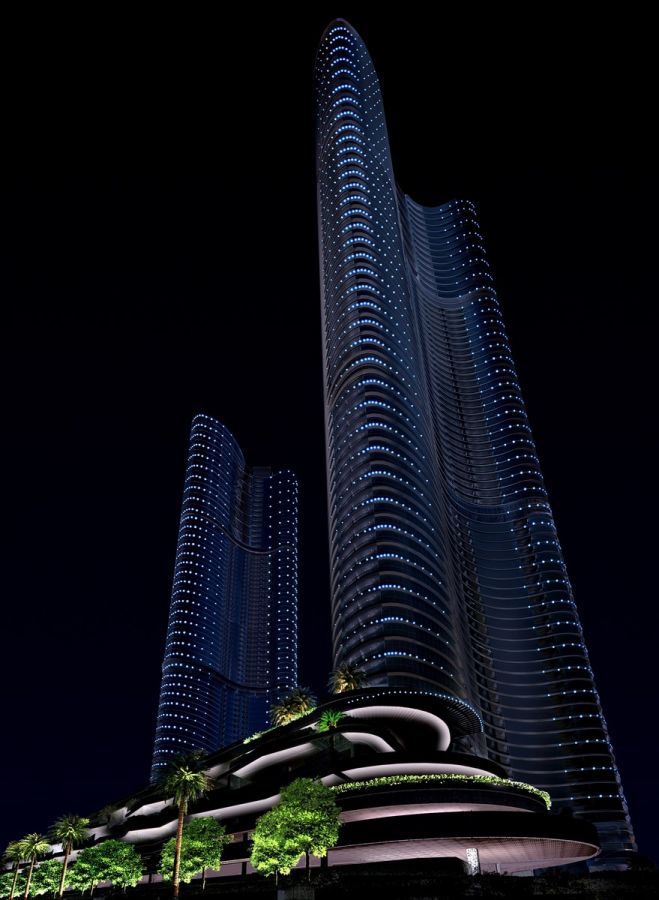
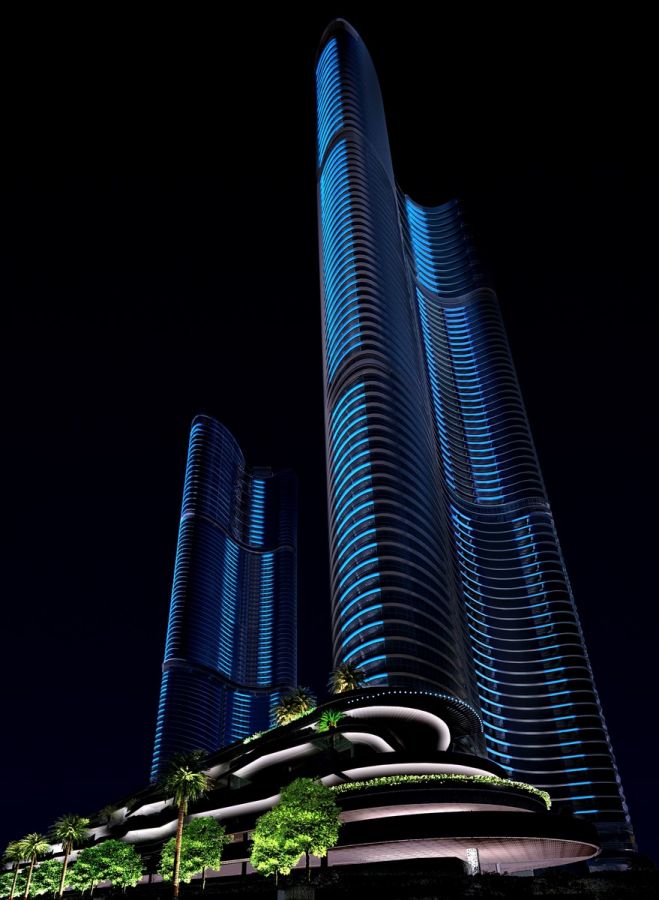
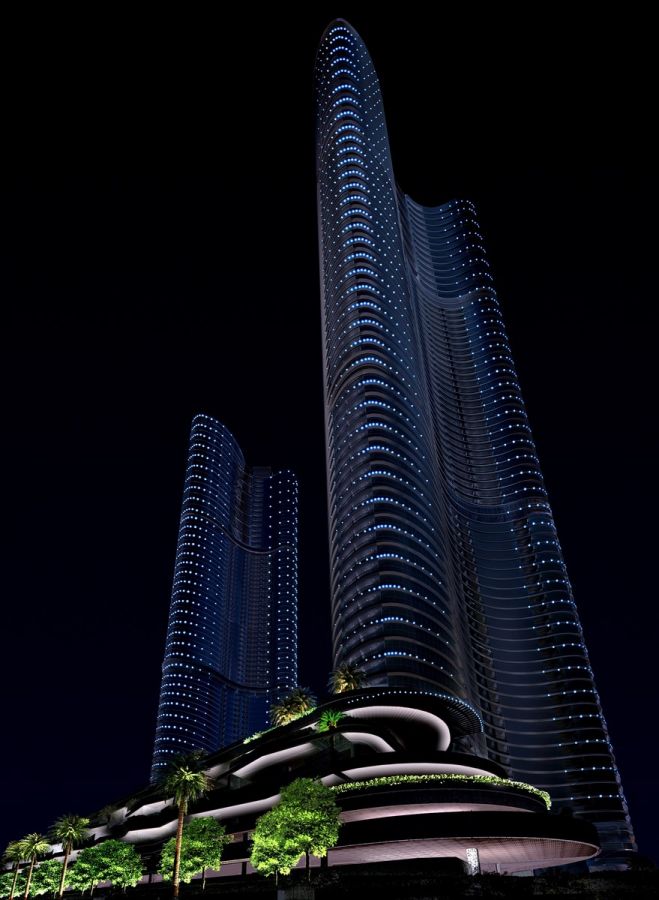

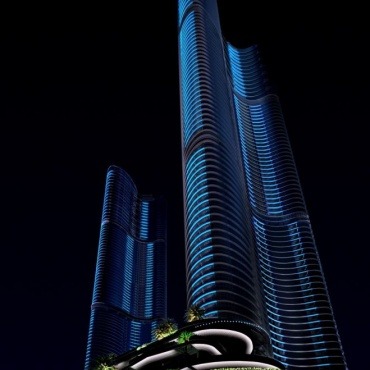
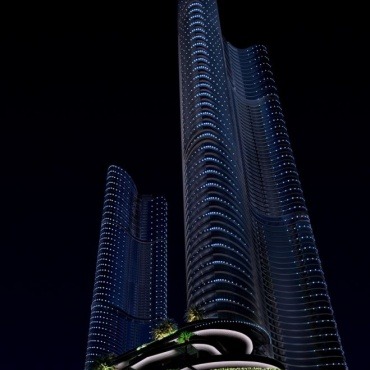
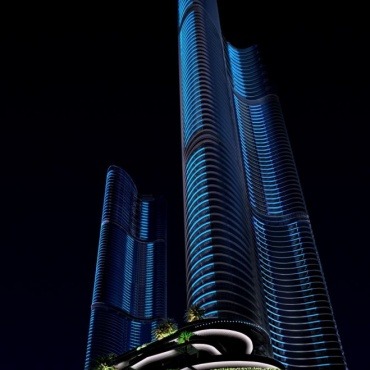
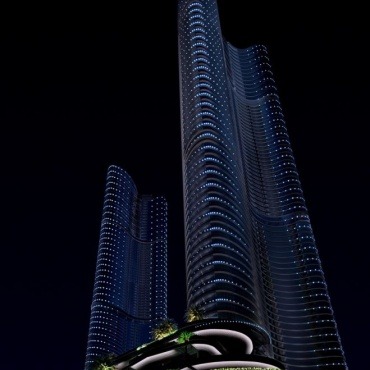
Reviews
There are no reviews yet.